On Tuesday 29 July, The Tonight Show put the spotlight on a potentially game-changing proposal that could reshape how Irish families build and live: allowing freestanding modular homes up to 45 square metres to be built without planning permission. This has sparked interest in the broader context of modular homes planning permission Ireland.
With the recent discussions around modular homes, understanding the modular homes planning permission Ireland landscape is crucial for prospective homeowners.
With the government currently inviting public feedback on the proposal, this discussion has become highly relevant for anyone interested in housing, land use, or affordable living solutions in Ireland.
What’s the Proposal?
One must consider the implications of modular homes planning permission Ireland when assessing the future of residential building in the country.
Understanding modular homes planning permission Ireland helps in evaluating the benefits of these innovative housing solutions.
The proposal suggests exempting modular homes up to 45sqm — roughly the size of a compact one-bedroom home — from current planning permission requirements, provided they meet certain criteria. These homes would likely be situated in back gardens or side plots, giving families the option to create additional, self-contained living space without the lengthy and expensive planning process.
This change could make it much easier and faster to:
- Support adult children struggling to leave the family home
- Create independent living space for elderly parents
- Ease overcrowding in multigenerational households
- Provide temporary or long-term accommodation options
- Consider the implications of modular homes planning permission Ireland for future developments
Billy Kelleher MEP: “This Could Give Young People a Start”
The discussion around modular homes planning permission Ireland raises important questions about future housing strategies.
Billy Kelleher MEP, representing Fianna Fáil, joined host Kieran Cuddihy to share his firm support for the idea. Calling the current planning system “lethargic,” he argued that Ireland’s housing policies are simply not meeting the needs of modern families.
“We’ve got young people stuck at home. No chance of buying. No chance of renting. This could be the thing that gives them a start.”
Kelleher went on to say that modular housing is seriously misunderstood. While many still associate it with low-quality, short-term solutions (often labelled “sheds with beds”), he stressed that today’s modular homes are well-built, high-quality, and designed to be moved or upgraded over time.
As we explore the advantages of this proposal, the modular homes planning permission Ireland topic remains ever-present.
Why It Matters: Ireland’s Housing Reality
Kelleher noted that Ireland ranks among the highest in Europe for young adults living at home with their parents — not by choice, but because of a broken housing system that offers few realistic options.
He believes relaxing planning laws would:
Families considering these options must navigate the modular homes planning permission Ireland process for successful implementation.
Rethinking planning regulations could lead to a more accommodating modular homes planning permission Ireland framework.
- Give families more control over their land and property
- Create pathways to independence for younger generations
- Offer more flexible solutions in both urban and rural areas
“If we don’t act, we’re condemning an entire generation to unaffordable mortgages, high rent, or no housing at all.”
In light of these changes, modular homes planning permission Ireland will be key to addressing housing shortages.
He concluded that the government must move quickly to enable modular development, especially in cases where it offers immediate relief to those unable to access traditional routes to housing.
The landscape of modular homes planning permission Ireland is evolving, reflecting the needs of modern society.
But Is It Enough? Robin Mandal Offers a Counterpoint
Not everyone on the panel was convinced. Robin Mandal, former president of the Royal Institute of Architects Ireland (RIAI), voiced strong concerns.
While acknowledging the housing crisis, Mandal argued that this proposal does not address the root cause — Ireland still suffers from a chronic lack of overall housing supply.
He also questioned what would happen after these modular homes are built:
- Who regulates them?
- Could they be rented out informally?
- Would they be maintained to standard?
- Could they be sold on as standalone assets?
Without understanding modular homes planning permission Ireland, families may face hurdles in realising their housing dreams.
“Once it’s built, there’s no regulation around what people do with it. That’s a real risk.”
Still, many public comments during the show agreed: overregulation is choking progress.
What the Public Thinks: Frustration with Red Tape
Despite these expert warnings, many public comments shared during the episode expressed strong support for the proposal. There was a clear sense that overregulation is stalling progress, and that everyday people are paying the price.
Frustrated homeowners, parents, and renters said they want practical solutions — not more delays, forms, and rejections.
Modular Homes in Ireland: What Are They Really Like?
If you’re not familiar with what modular homes look like today, it’s worth exploring the modern options available:
- They are built off-site in controlled environments and assembled on your land, meaning less disruption, faster builds, and often lower costs.
- Designs can be customised to suit single occupants, couples, or small families.
- Most come with full insulation, heating, plumbing, kitchens, bathrooms, and electrical fittings — no different from traditional homes.
- Many of our clients are surprised by just how modern, stylish, and durable our modular homes are.
👉 Explore our 1-Bed Homes
👉 View our 2-Bed Modular Cabins
👉 See our Timber Frame Options
Key Takeaways from the Debate
- ✅ Billy Kelleher MEP supports the proposal, calling it long overdue
- ⚖️ He argues current planning laws are outdated and slow
- 🏡 Modular homes today are high-quality, relocatable, and ideal for family needs
- 🧓 They could help with elder care, adult children at home, or starter spaces
- 🧱 Robin Mandal warns the plan doesn’t solve housing supply or post-build regulation
- 🗣 Public sentiment suggests people are ready for change and tired of bureaucracy
Conclusion: Hope or Another Half-Measure?
This proposal may not fix everything — but for many Irish families, it offers a realistic and affordable step forward. As housing costs soar, and planning permission continues to be a barrier, modular homes may become one of the most accessible ways to create more space and opportunity.
The government is still reviewing public feedback. Whether this exemption becomes law or not, the message is clear: Ireland needs flexible housing solutions now.
Interested in Adding a Modular Home to Your Site?
If you’re considering a cabin or modular unit for your property, we can help you understand what’s possible — whether this law passes or not.


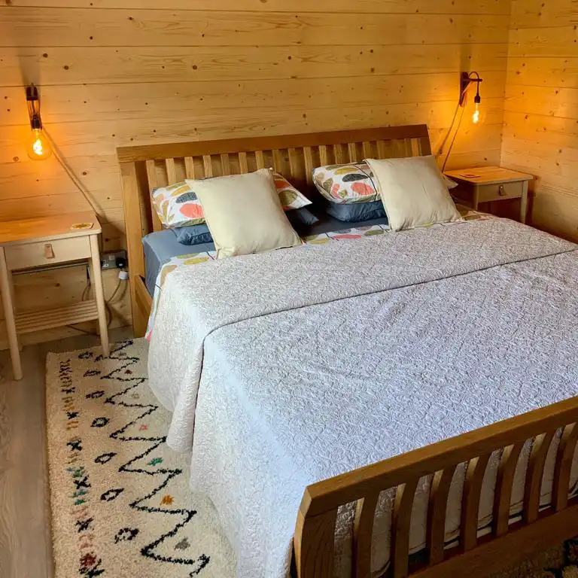



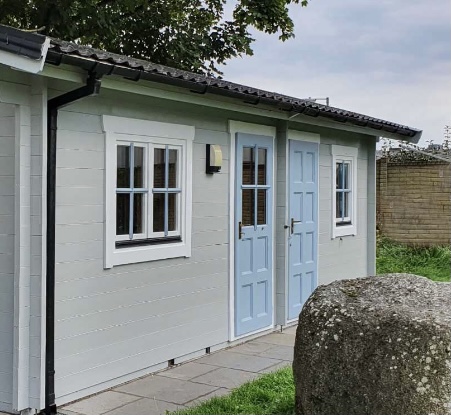












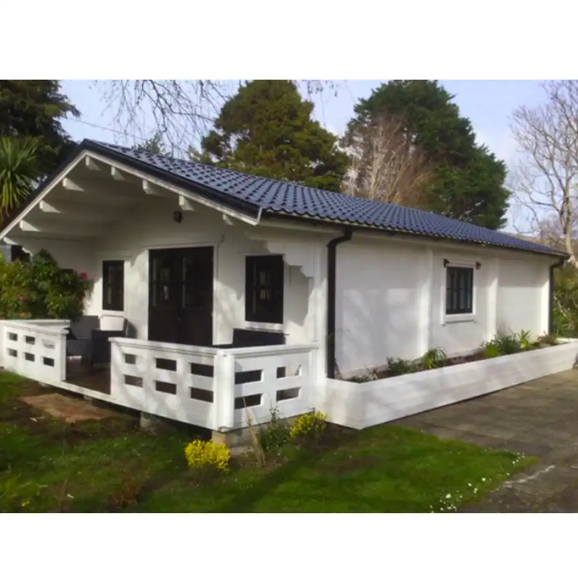

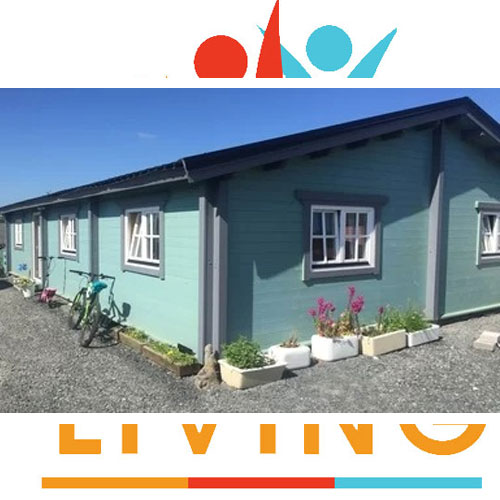
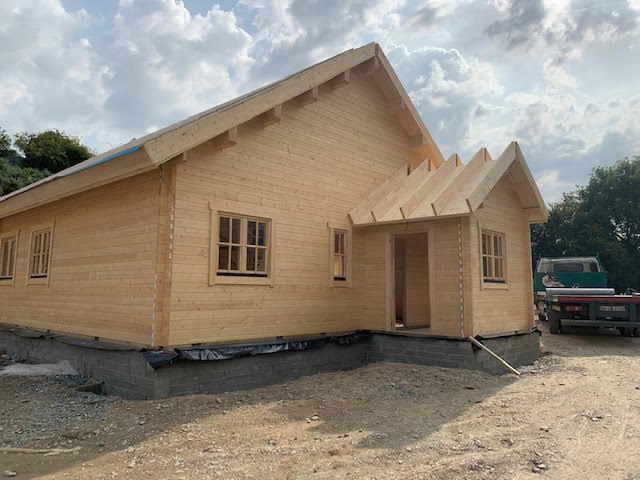
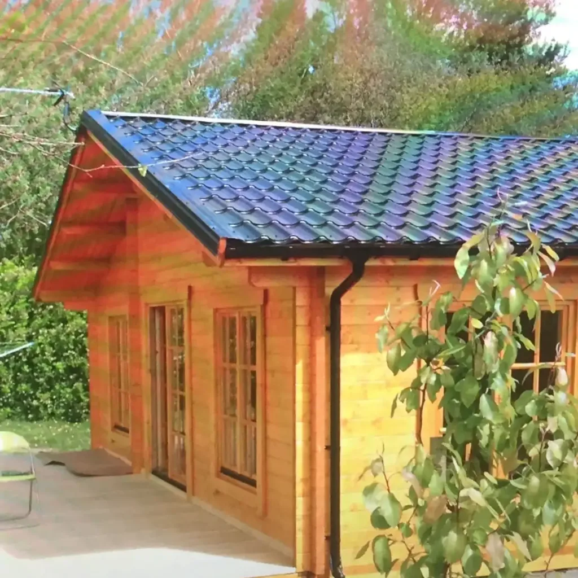
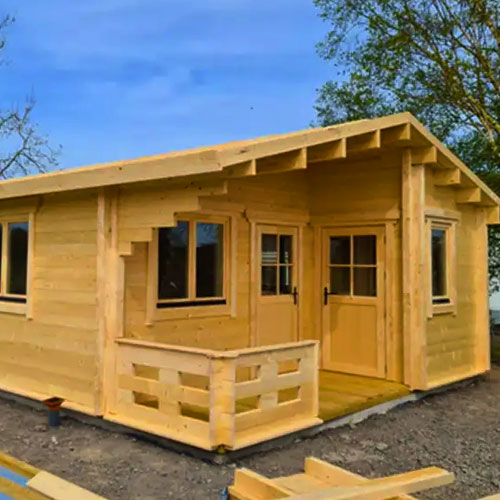
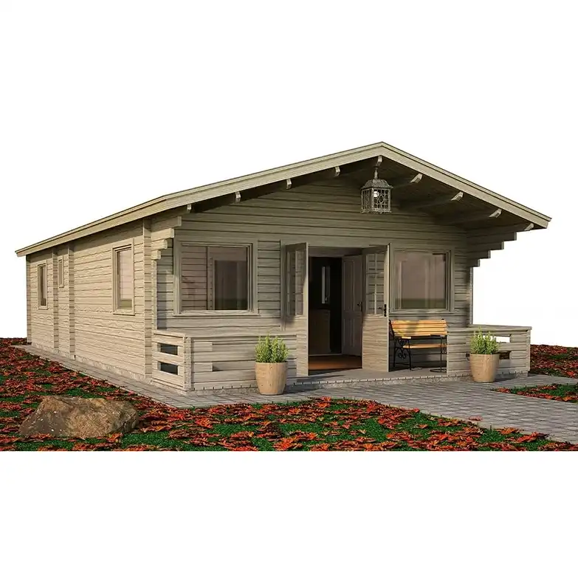
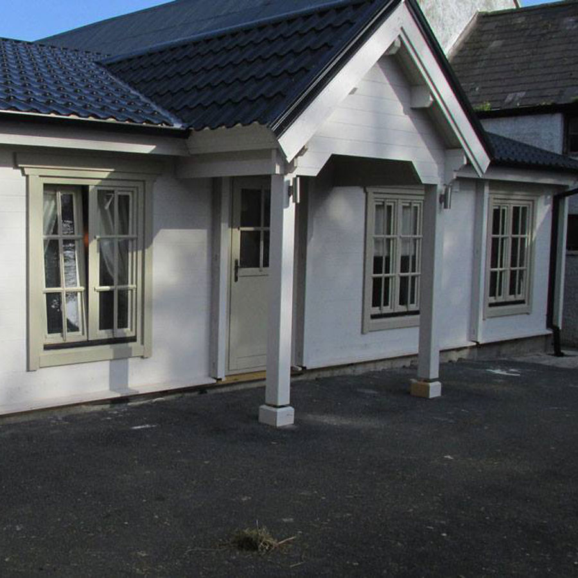

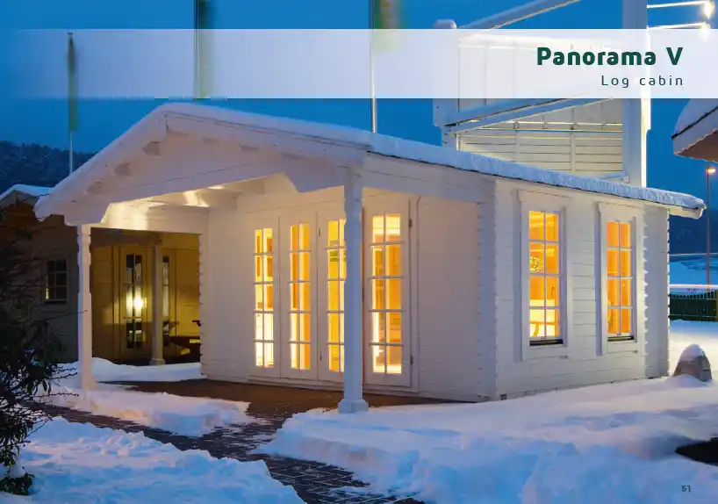




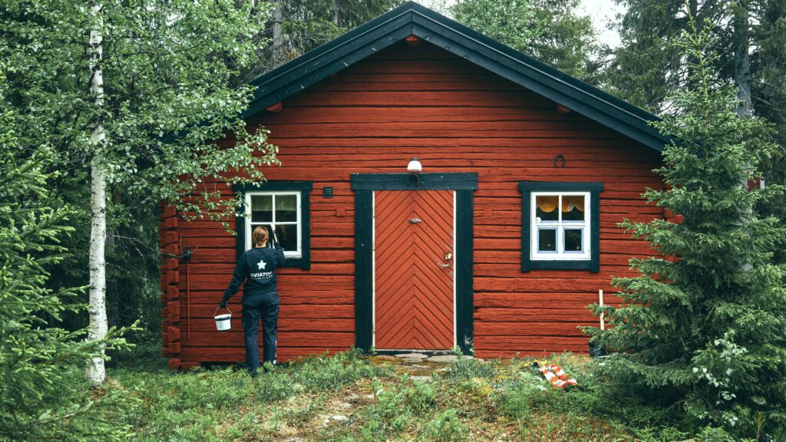





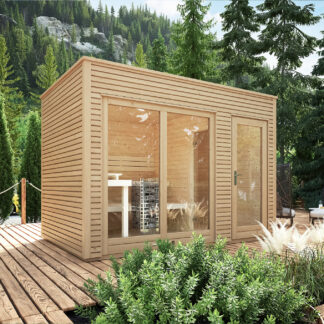
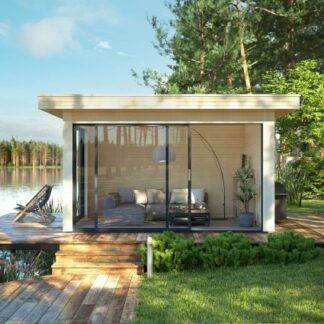
Recent Comments