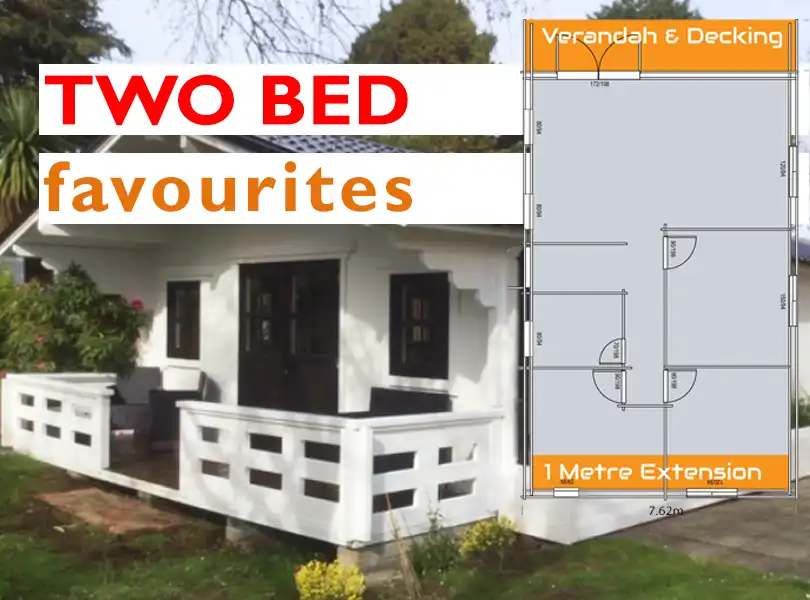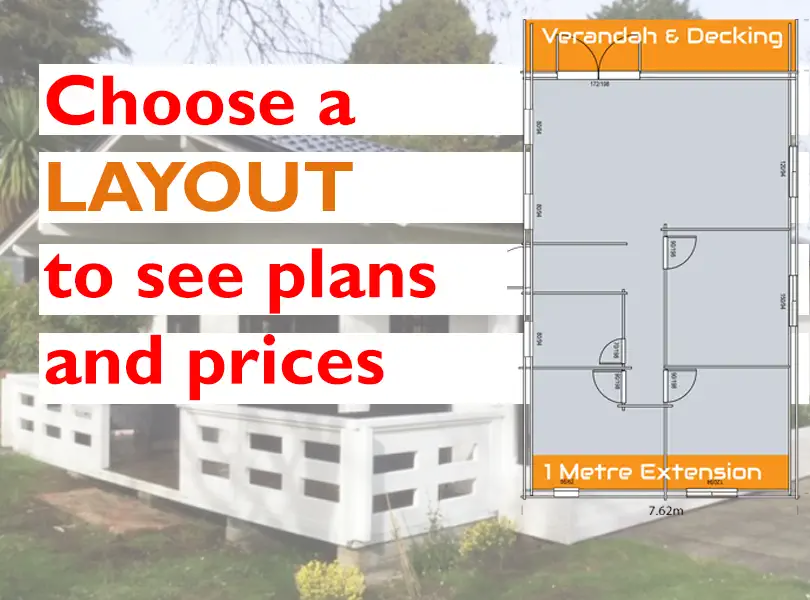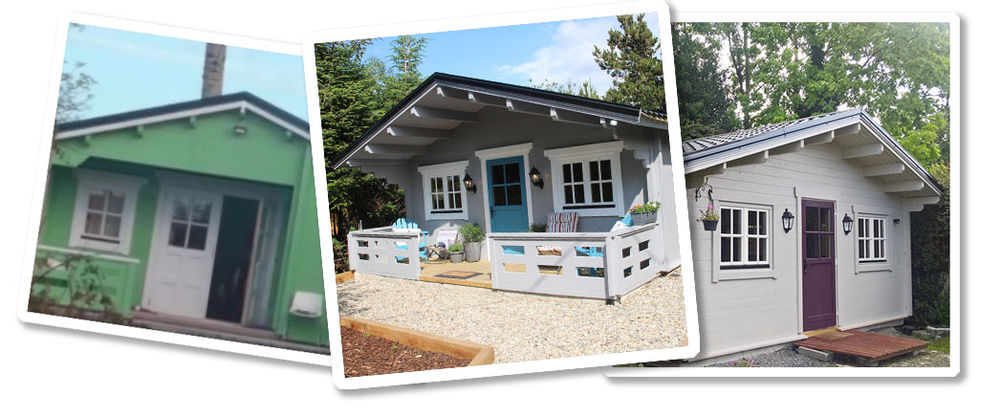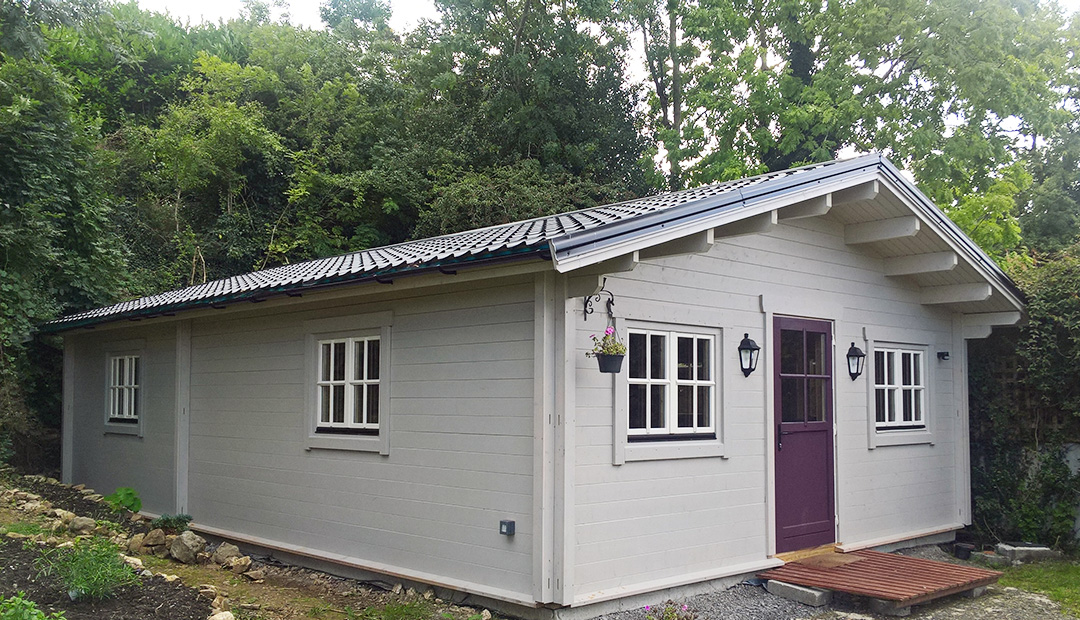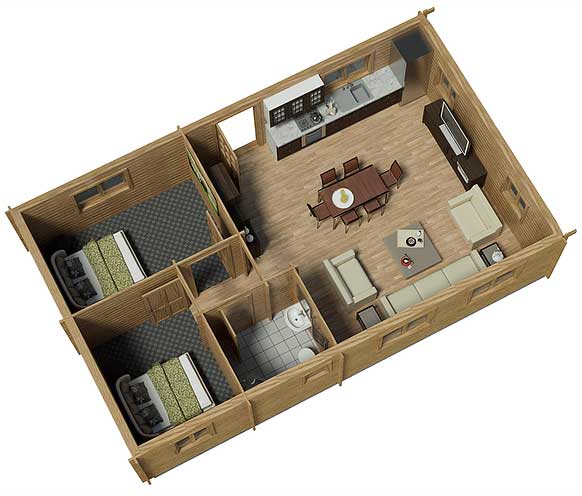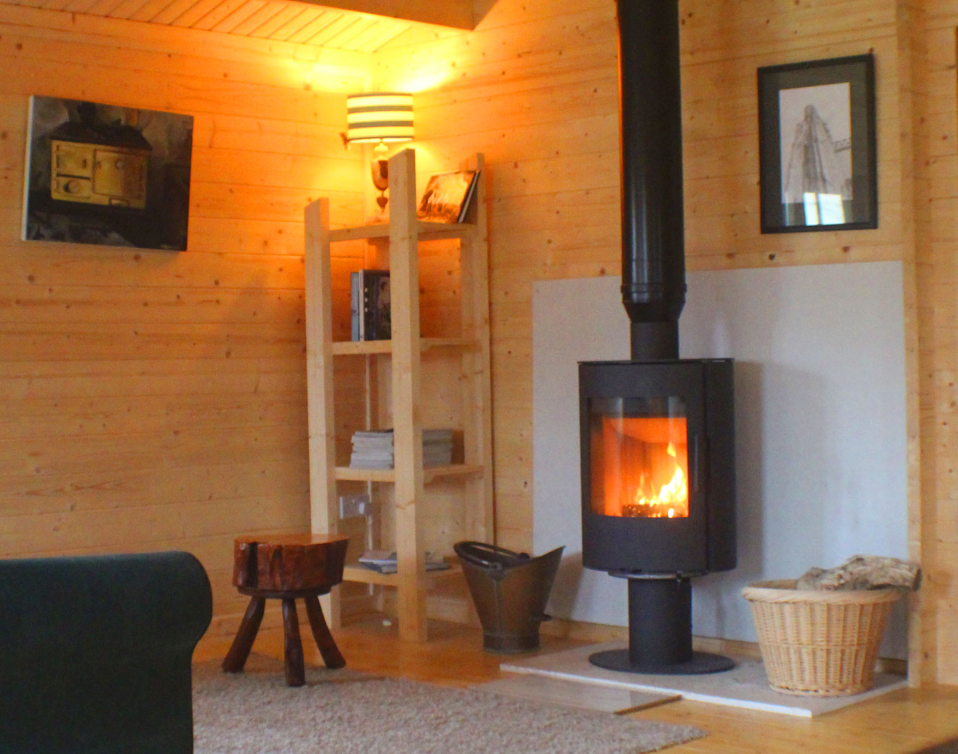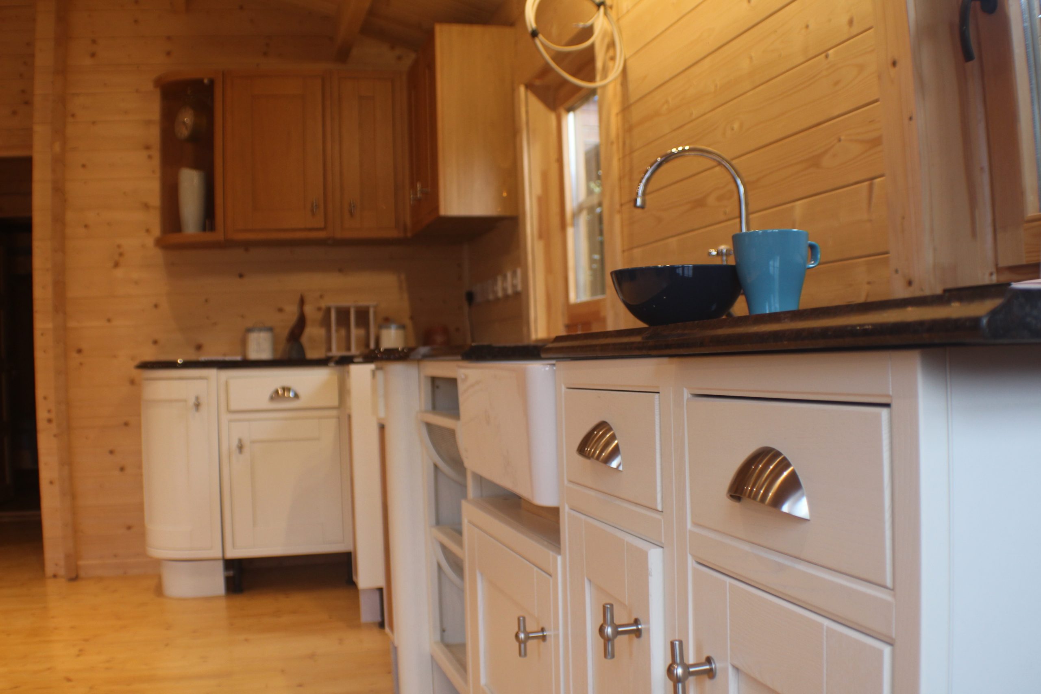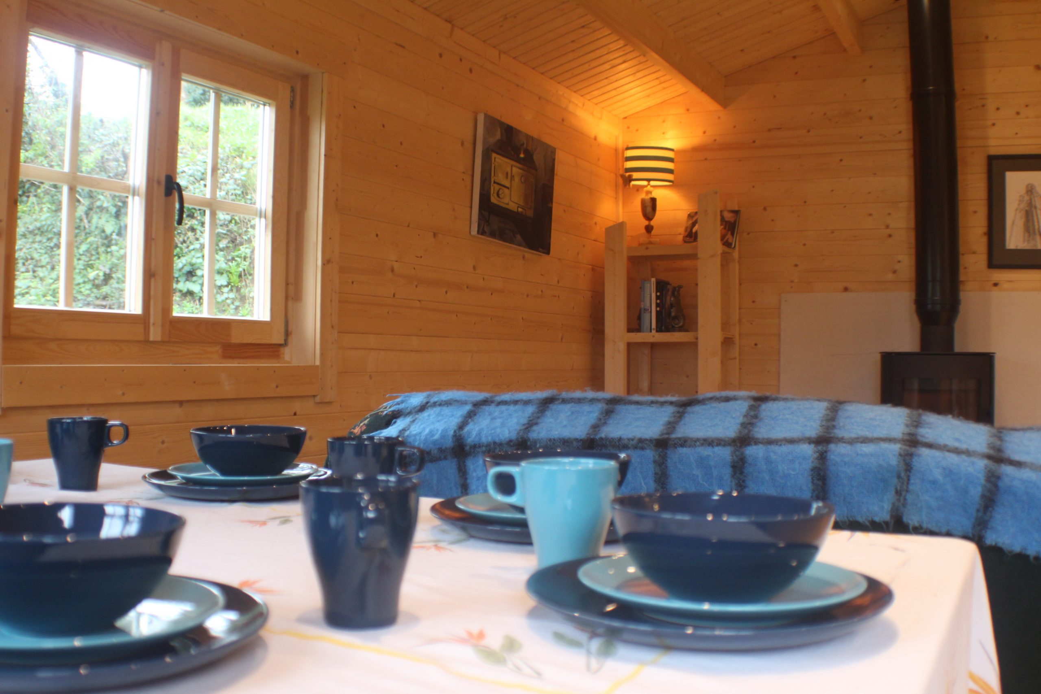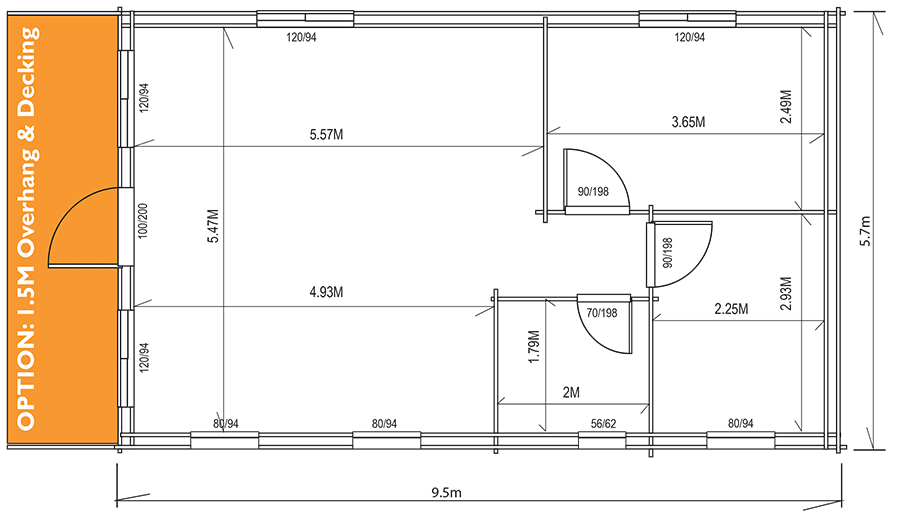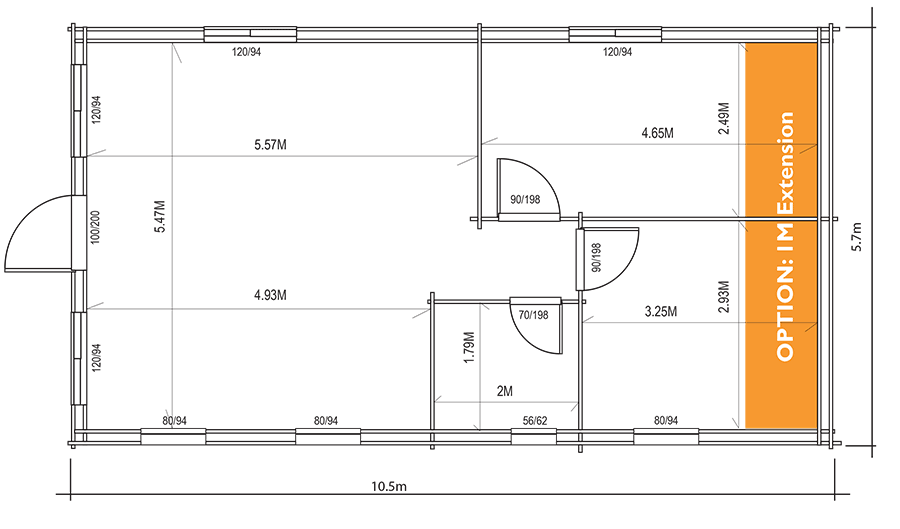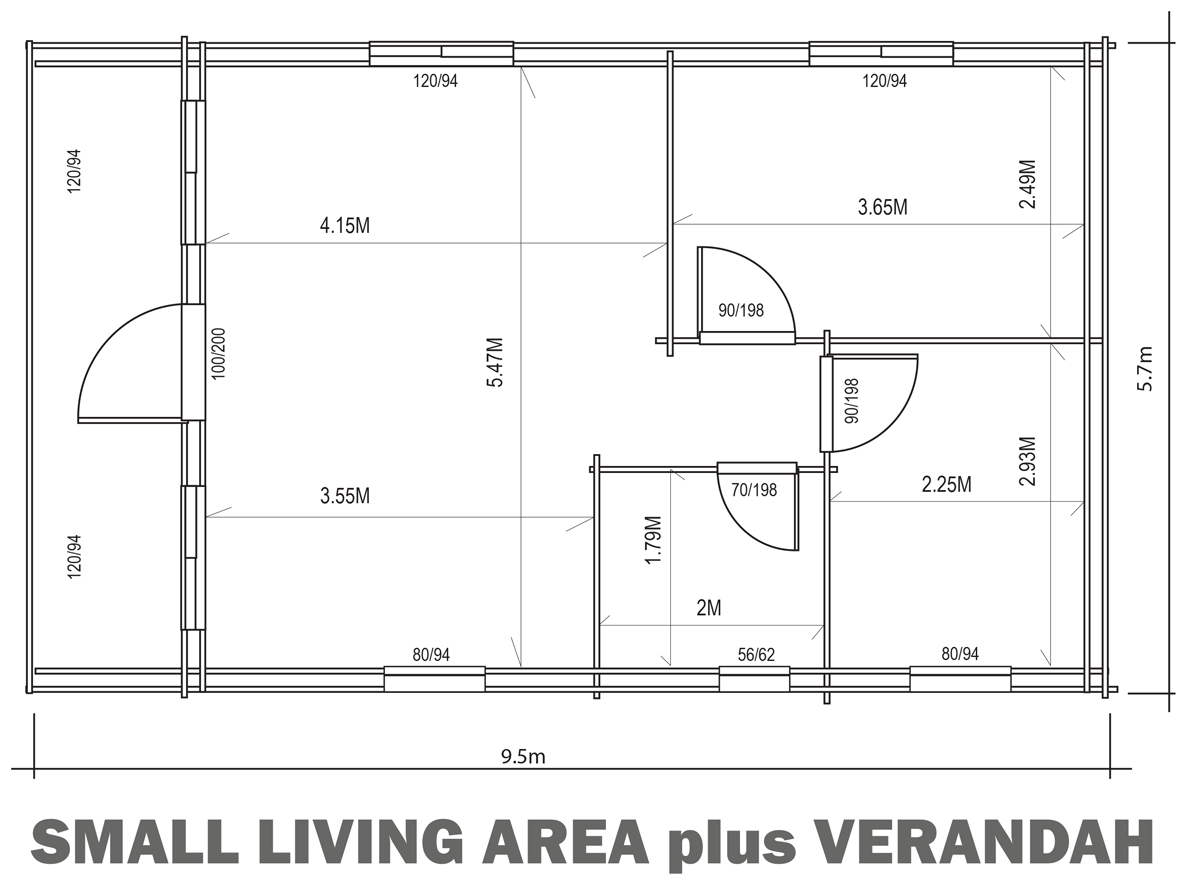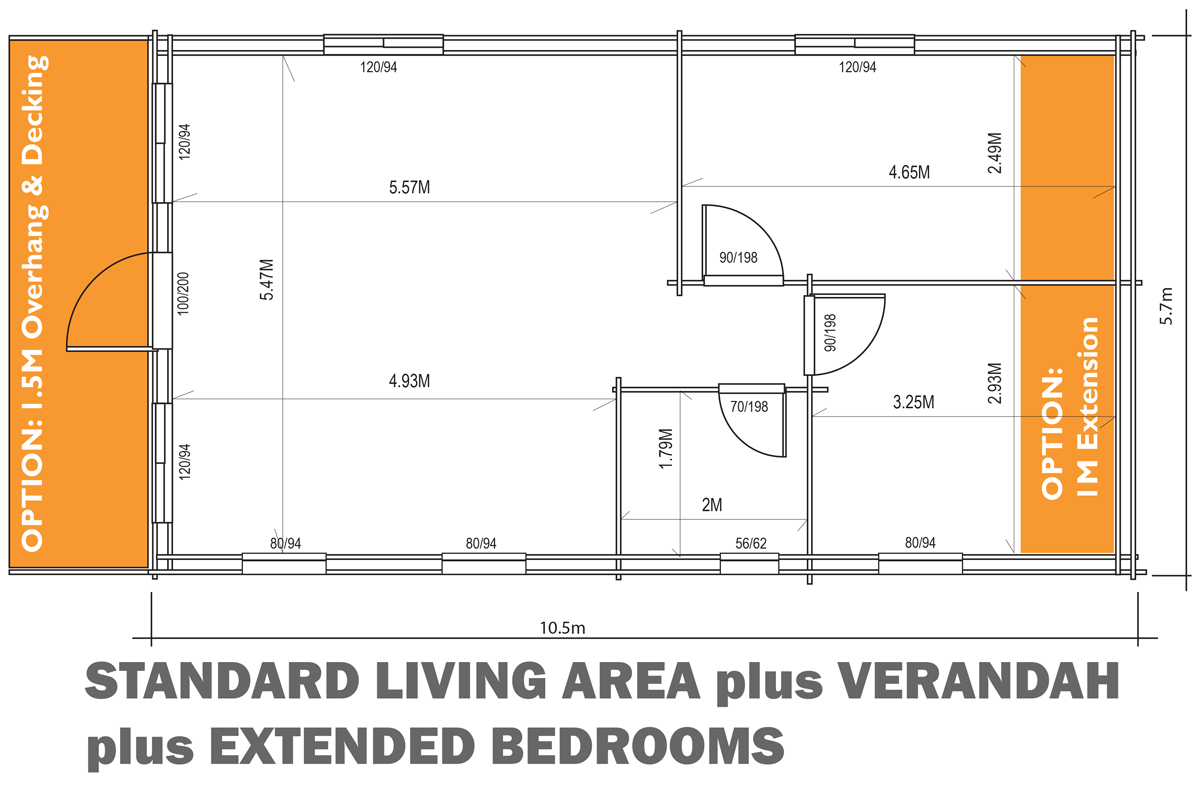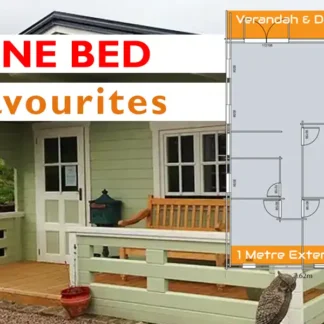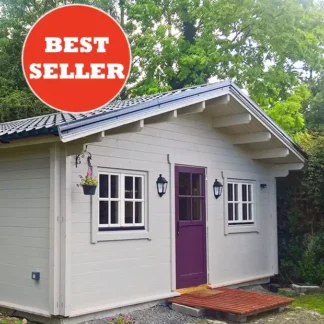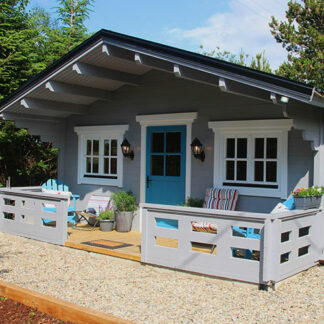Description
Our best-selling 2 Bed Log Cabin, the Limerick, is the perfect cabin for a single person or a couple. If you’re looking for a granny flat, garden chalet or small timber home, or if you’re downsizing, this log home is the perfect solution.
Rooms
2 Bedrooms, 1 Bathroom & 1 Living-Kitchen
Customise Your Cabin
Customise your own two bed log cabin. We have a standard log cabin, as seen in our show houses in Boyle and Tullow. You can make changes to that cabin and build the ideal cabin, that fits your needs perfectly.
We have had so many people looking for modifications to our basic models over the years that it made perfect sense for us to promote these options, and make the prices readily available for all to see. We’re always listening to our custoers, and we’re always keen to give them what they want.
Full Build
- 175mm Insulated Twin Wall (external walls)
- 100mm Metac Wall Insulation
- Internal Walls 45mm solid Timber
- 22mm Ceiling T&G Timbers
- 100mm PIR (Polyisocyanurate) Roof Insulation
- Breathable Felt Membrane
- Timber battens, counter battens for roof finish.
- Black Metal Profile Roof Cover (Tile Effect Finish)
- Windows suitable for Living double glazed with tilt & turn opening system.(u-values on request)
- External Insulated Doors
- 6 Panel Solid Pine Internal Doors with Locking
- 25mm Timber T&G Floor Boards
- Pressure treated floor joist & wall plate.
- 50mm PIR (Polyisocyanurate) Floor Insulation
- Damp Proffing
- Window Boards, Skirting & Architraves
- Clamping metal rods on all corners and every 2 meters threaded from base timbers to roof level.
- Delivery & Build
- Construction Drawings
- Prices include VAT
- Not Included; Concrete Base, Electrics, Plumbing & Heating, Painting & Gutters

