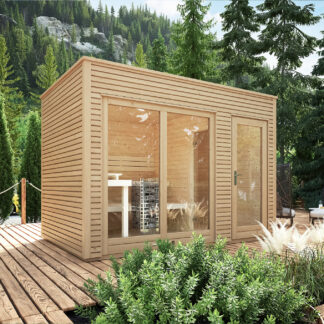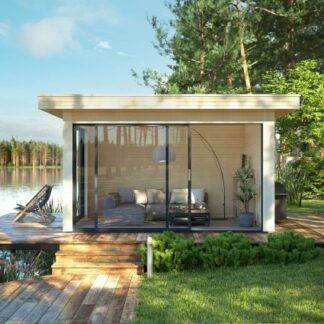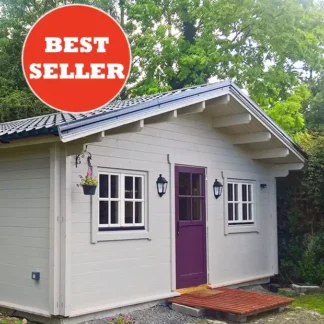Planning Permission for Log Cabins
Planning permission for log cabins is a tricky business, and not straightforward.
CLICK HERE to go to the Citizen’s Information Planning Permission page.
You need planning for anything over 25 square metres that you intend living in. A lot of people have been given planning permission for our cabins.
A lot of people have built on their own land without planning. It depends on the area you’re in sometimes. Some people have argued that they’re a flatpack build, and not fixed to the ground so they’re a temporary structure.
If you do go for planning, best to apply for a “timber frame” construction rather than a “log cabin”. Anecdotal evidence suggests that planners, in general, are averse to log cabins. The fact that the carbon footprint of one of our cabins is minuscule compared to a block built house is a strong argument.
You can get an A3 BER with your Log Cabin
To comply with Building Regulations, you will need to increase the insulation from 100mm. This can be done either by increasing the cavity size to 200mm, or putting external insulation on the cabin. This external insulation will have a cement board exterior, and this may help in your planning application.
Visit our showrooms in Tullow, Boyle and Cork for more information.



