Description
- dimensions
WxD: from 3.00 mx 2.00 m – all dimensions possible!
Roof overhang: front – 0.80 m, rear/side – 0.20 m,
roof pitch: approx. 0.7 – 1.5°, eaves height: 2.40 m – 2.47 m - walls
Made of 45 mm / glued 60 mm / 80 mm / 95 mm / 120 mm Nordic spruce logs with multiple tongue and groove. The precisely fitting milling of the four-sided combed corners results in a special stability. Wall projections not decorated.
Optional : Threaded rods, these keep the planks extra tight together for years. - floor
Impregnated base frame with floor joists h-60 mm and 20 mm planed floorboards.
- roof
Made of 20 mm tongue and groove roof boarding and (glued) rafters including gable panels.
- door
2-wing 140/197 cm with aluminium threshold, fully insulated glass with handle/lock without rungs. Frame mortised and glued with sealing profile.
- window
1 insulating glass element at the front, fixed, without glazing bars (from width 3.50 with 2 glass elements).
- Wood
wood untreated.

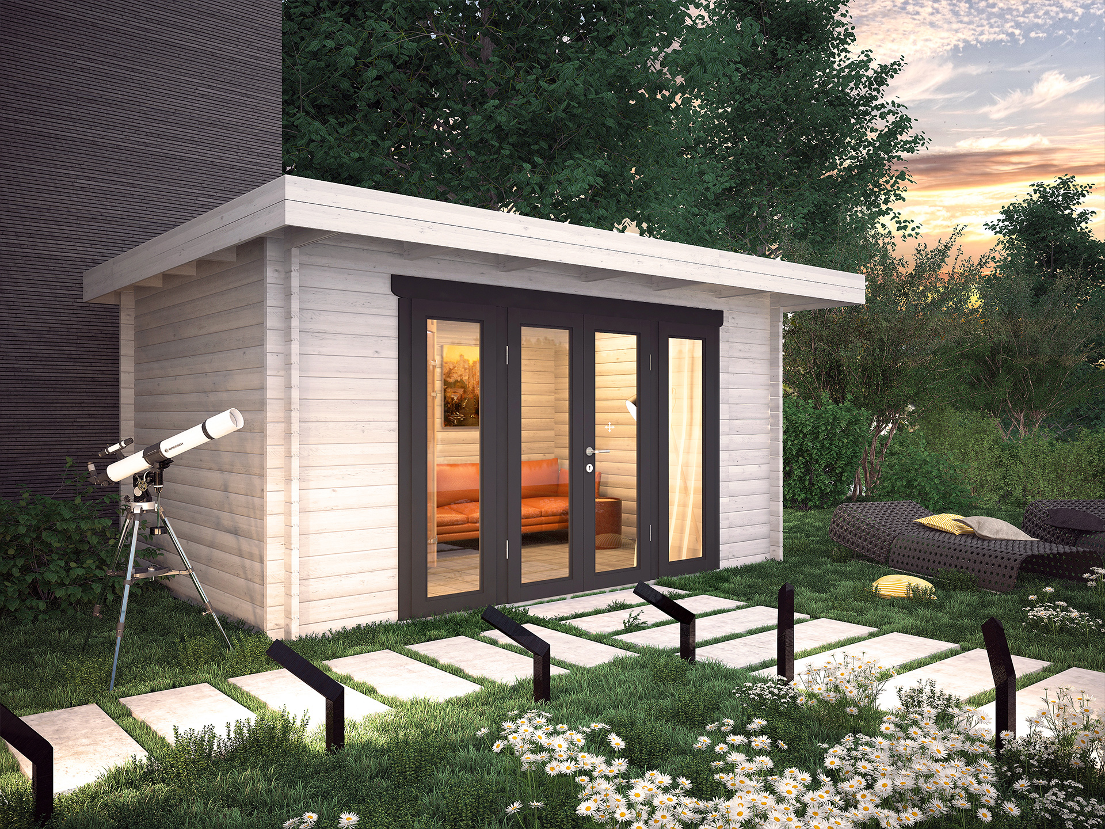
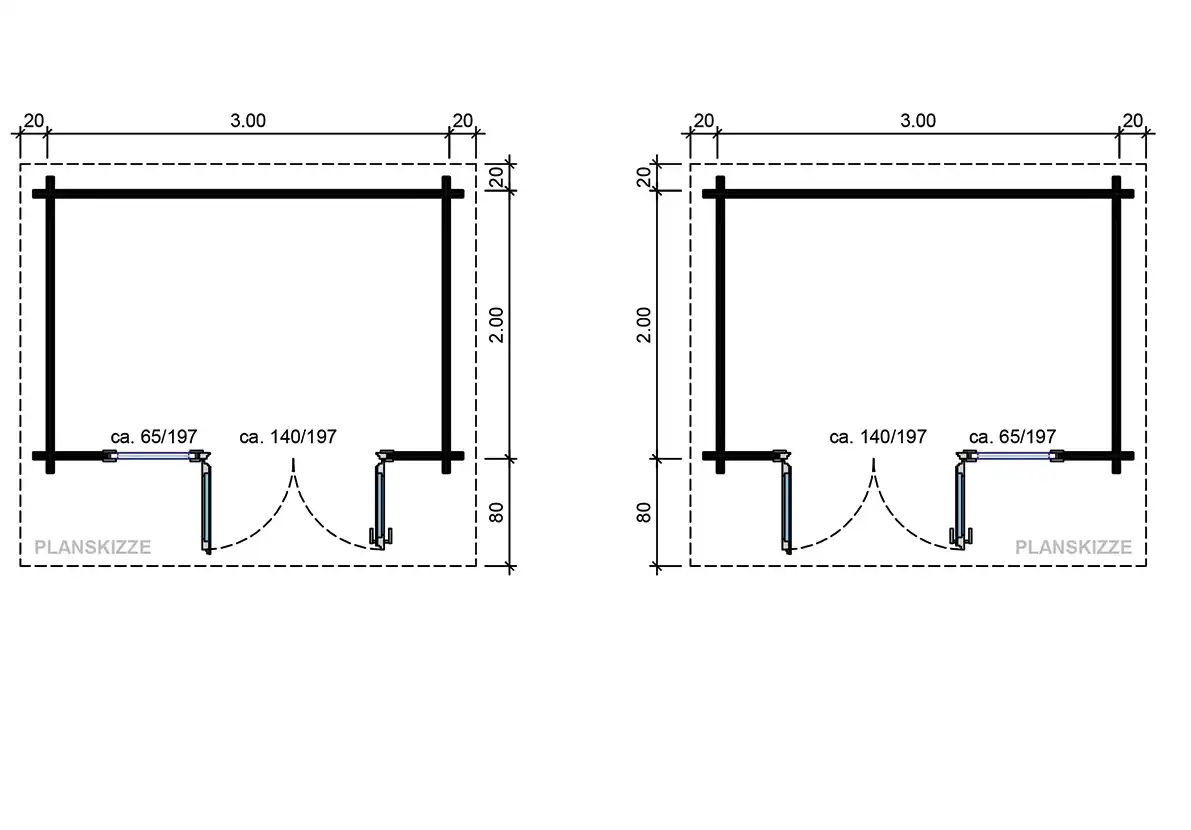


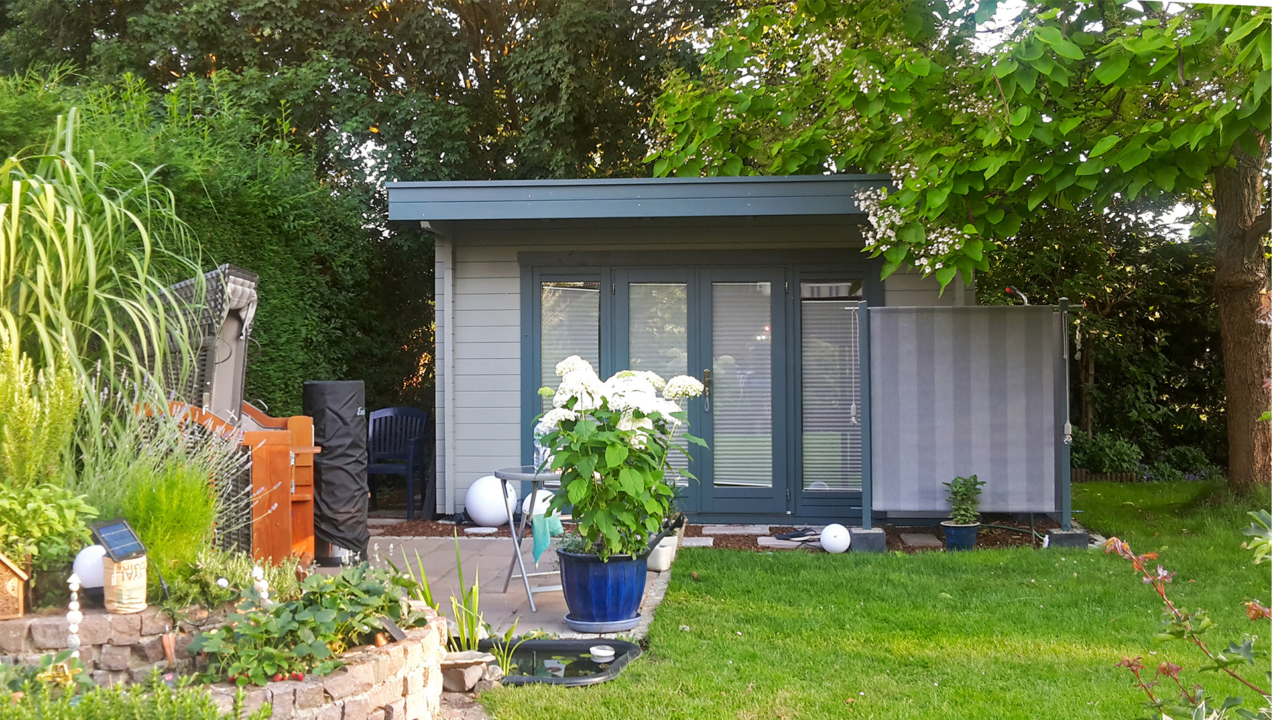
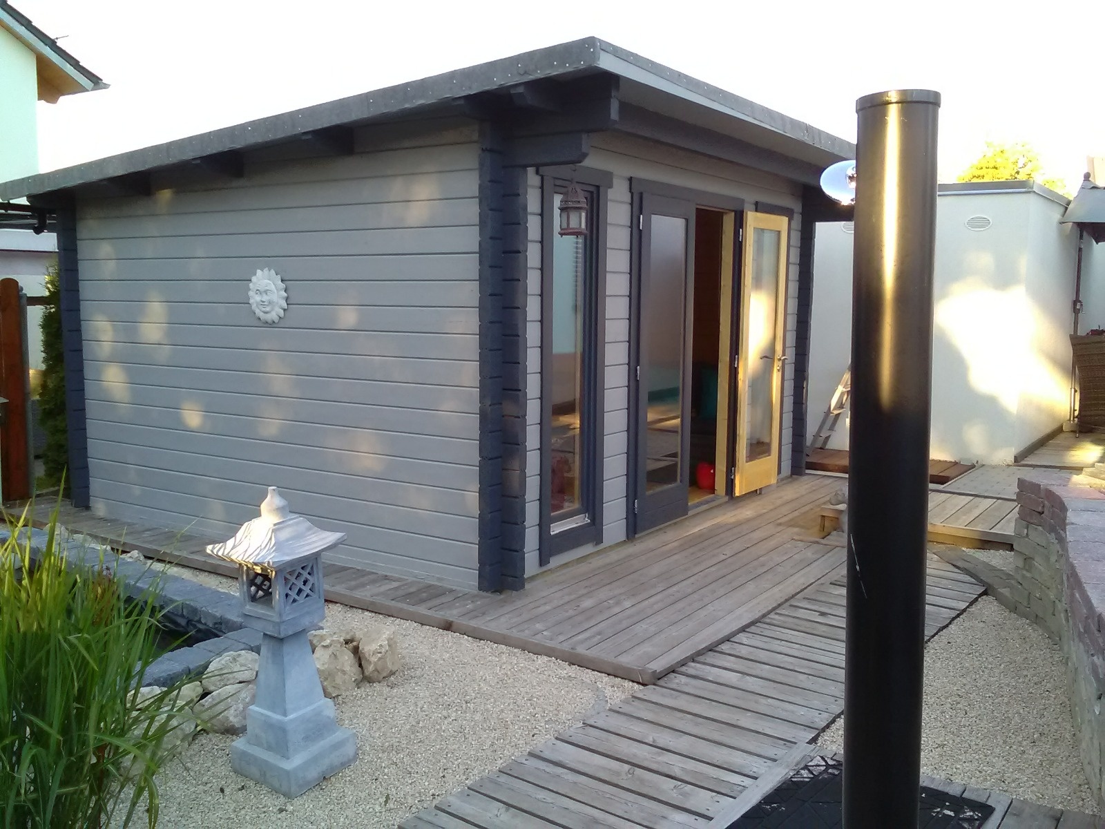
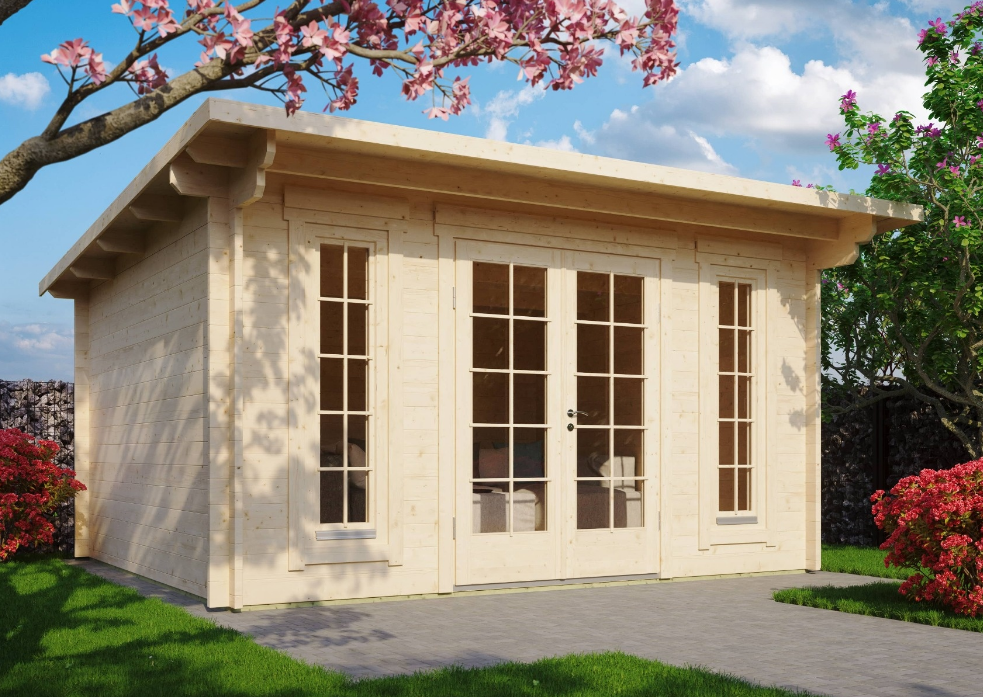
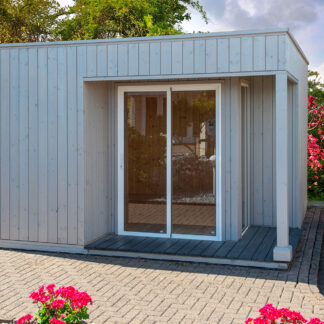
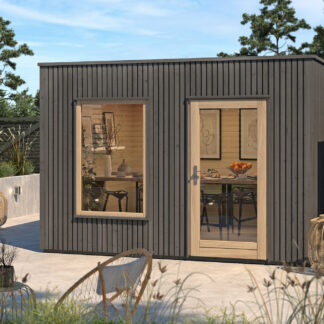
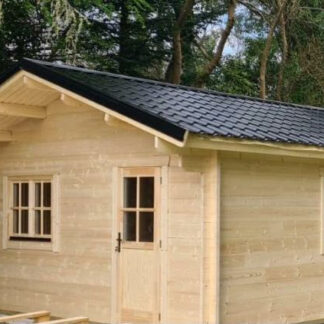
Reviews
There are no reviews yet.