The bottom line with any log cabin is that it will be half the price of a conventional, block built building. And of course, there are many other benefits, from a building project point of view, including time and quality control.
TimberLiving Log Cabins will be built a lot quicker than a block built building, because most of the work is done in our high-tech, precision fabricating facility.
Time is a major factor. From date of order, you can expect to be moving into your new log cabin in about three months, compared to a moving in time for block buildings of a minimum of nine months from start of the project. Because our cabins are produced in a factory, and most of the work is automated, the amount of time taken on site is hugely reduced, and reduced time on site means reduced labour costs, and of course, reduced labour costs means reduced bills for the customer. Good news!
Quality Control in Log Cabin Production
Another major benefit of factory produced housing is much improved quality control. Since most of the production work is automated, all of the cutting and profiling is done in a dry, warm factory, where the weather is not causing workers to rush jobs or carry out shoddy finishing of a building element because the rain is coming! The timber we use comes from sustainable forests, and is graded and kiln dried to EU standards, so you can be sure of a cabin that will last for many, many years. And the tilt and turn, double glased windows are also produced to EU standards, with rigourous quality control procedures maintained throughout the production.
So, how much does a Log Cabin cost?
All of our log cabin prices are available on our website, www.Timberliving.ie. ON the site, we give both a flat pack price and a built price. Our built price includes everything from delivery to building to insulation. (Our prices do not include for the building of the base, the installation of electrics, plumbing or heating. And we don’t do the gutters.)
It is important to choose the double wall option, with insulated walls if you are considering a residential log cabin. From an insulation point of view, it is possible to upgrade your insulation levels in your roof, walls and floor.
The simplest way to increase floor insulation is to use thermal load bearing insulating blocks in the base. Wall insulation can be increased in a number of ways. We can increase the cavity size, which means you won’t lose the timber wall look on the interior or exterior of the cabin. Alternatively, you can put extra insulation on either the interior or external wall of the cabin, and then either use plasterboard on the inside, or cement board on the outside of the cabin. Of course all of these options will cost money, so it would make sense to discuss your options with someone at one of our showhouses before you make any final decisions.
When you’re building a log cabin, you will have to calculate for all of the necessary services, including water, electricity and waste water. Often, with cabins built in garden, electricity is not a probelm, as a line can be taken from the existing dwelling supply. But it is also possible (ans sometimes desireable) to get a new electrical connection from the ESB. While this might be expensive, it does solve some potential problems, such as cut out of supply if power showers and heat pumps go on at the same time. It will also solve any problems in relation to who pays how much of each bill! And no, you o not need a planning nmber in order to get a new connection from the ESB.
Septic tank or sewerage connection can be a problem, so you need to find out the capacity of your septic tank, and also be mindful of the levels inviolved if you are running the waste from your cabin into an existing septic tank. Of course there are solutions for these height issues – holding tanks and pumps can be used to solve a multitude of problems – but it is best to talk to an expert in this area.
You wil also have grey water run off from your sinks and shower, and of course, your rain water from the roof has to be drained away.
Hot Water Solutions in Your Log Cabin
the simplest set up for hot water in your log cabin is to use an electric shower and an under counter instantaneous water heater. Of course, you can put in a water tank if you wish, and will need this if you’re going to put in rads, but generally, the power shower and under sink water heater are a great job, simpler to install, quicker, reliable, and a lot cheaper! You should really consider it!
As we say on our site, prices do fluctuate due to the changes in timber prices. so don’t hesitate to ask for our best price when you come to visit our log house showrooms in Boyle, Tullow and Carrigaline.
High Quality Log Cabins at Low Cost
On top of the cost of the cabin, you have to include the following:
-
5 inch concrete base
-
Electrics
-
Plumbing
-
Heating
Overall, you’re looking at probably €8,000 to €10,000 of an increase on our smaller, one-bed log cabins, or two bed log cabins. There will, of course be other costs depending on where you are building your own log cabin. You may need an ESB connection, and septic tank, for instance.
If you were going for planning permission for a log cabin, you will have further increases in costs in your log cabin. In order to meet building regulations, you will have to increase the log cabin insulation in the walls and roof of your log house. Wall insulation can be increased by either increasing the size of the cavity in the wall or by using external insulation. Planners may also require you to put an external cladding of cement board.
When dealing with planners never hesitate to remind them that the carbon footprint of a log cabin is much smaller than that of block built.
if you’re looking for more detail about purchasing a log cabin in Ireland, please contact TimberLiving Log Cabins and come and visit us in our showrooms in Tullow, Boyle or Carrigaline.
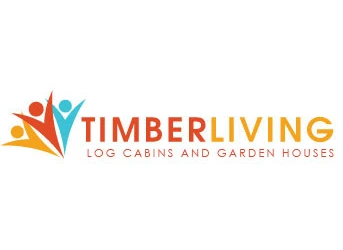

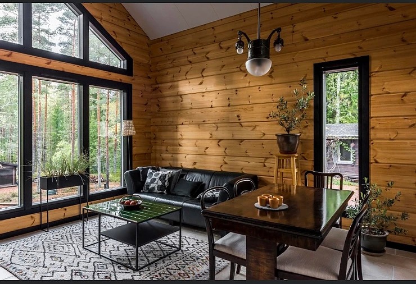
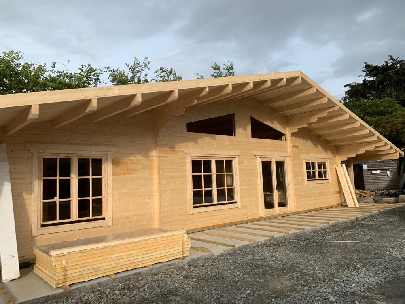
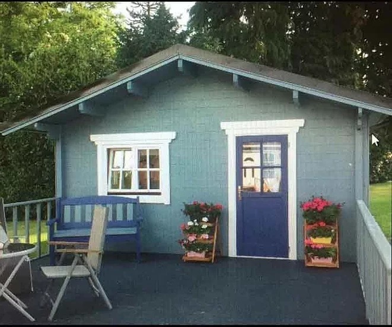
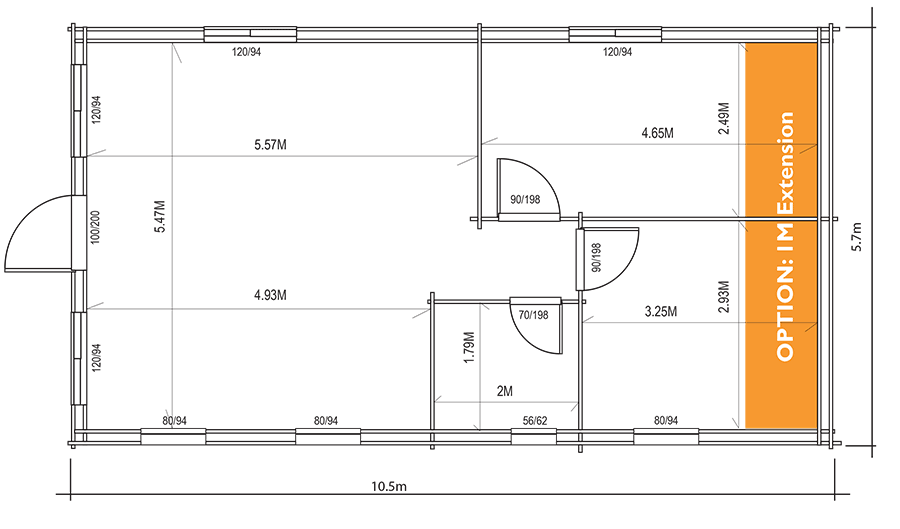
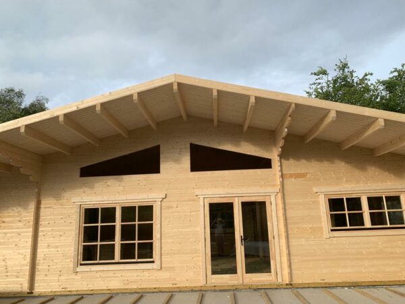
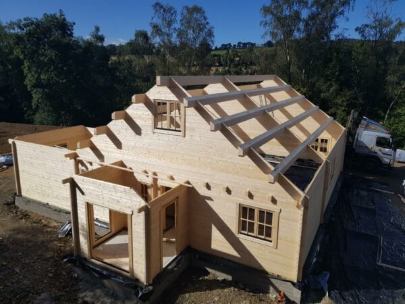
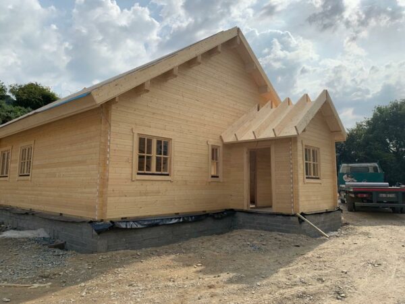
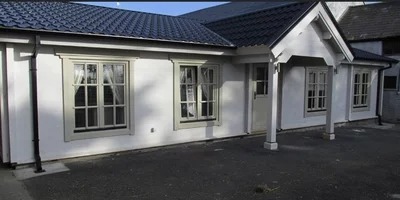
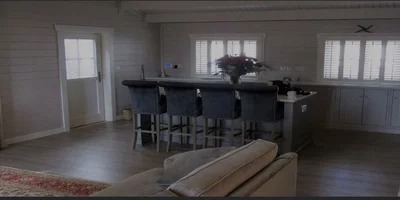
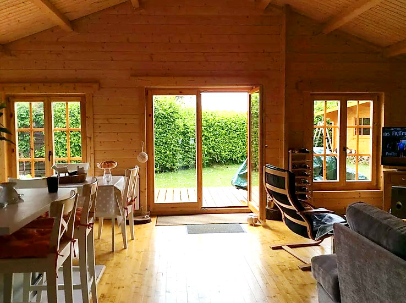
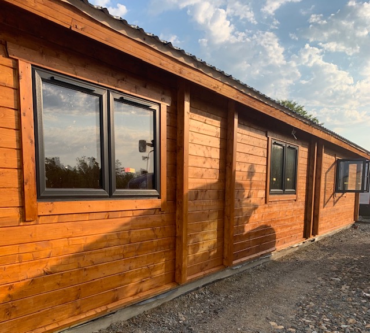
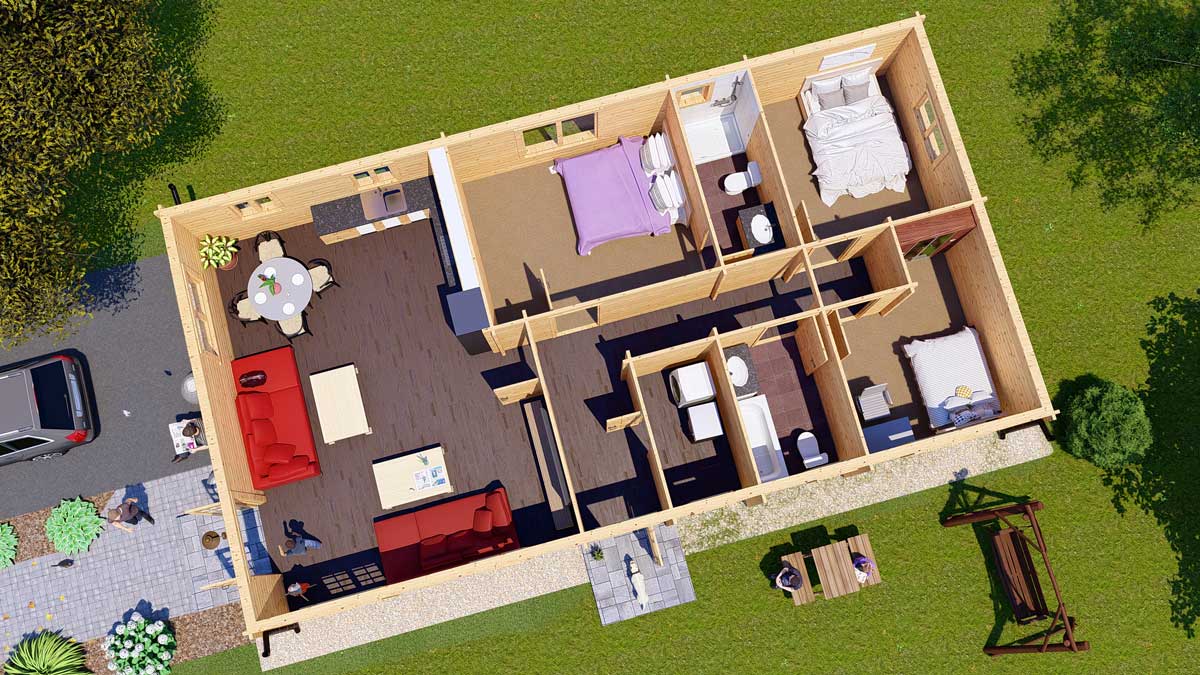
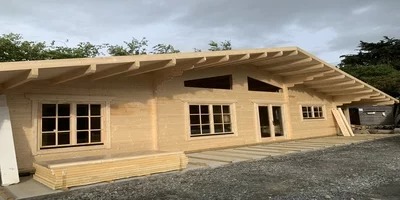
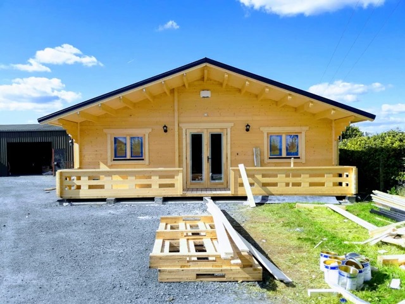
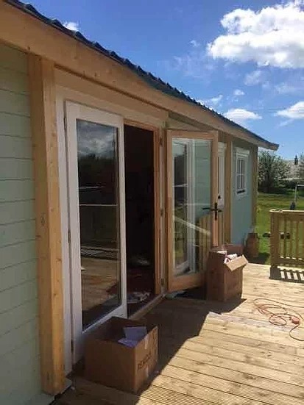
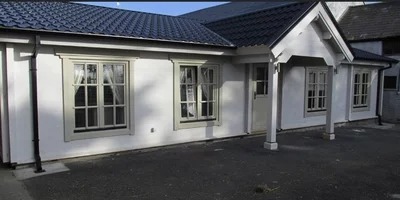
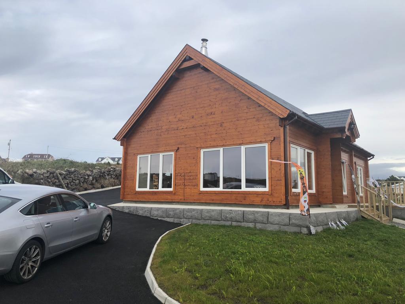
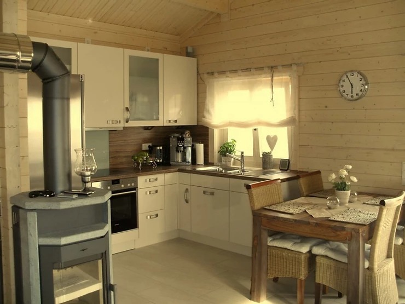
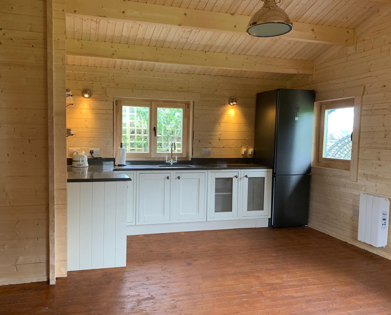
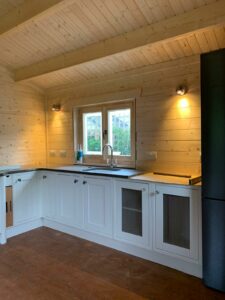
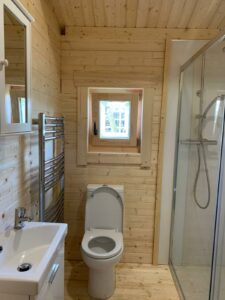
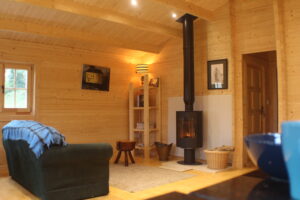
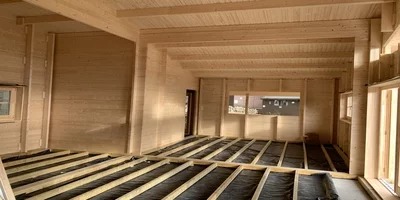
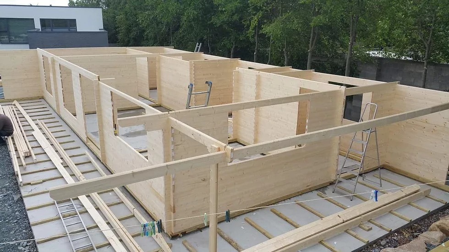
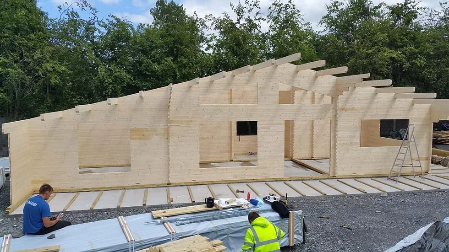
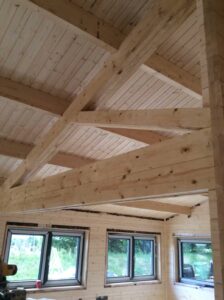

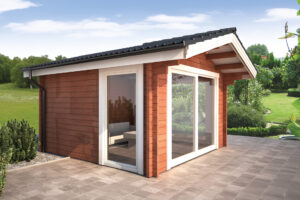
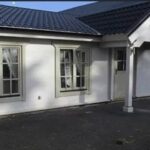
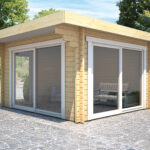
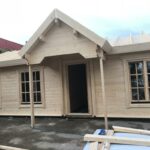
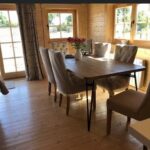
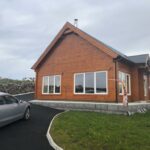
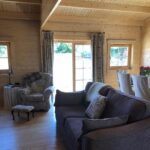
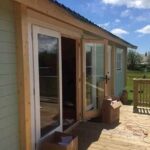
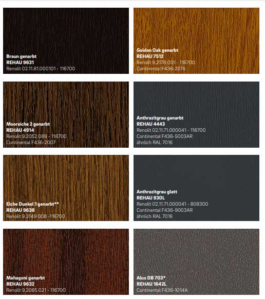
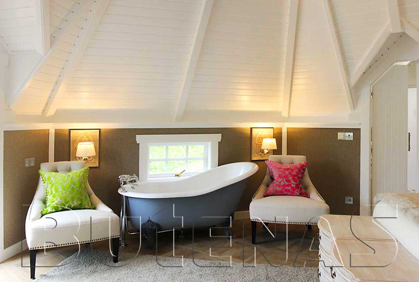
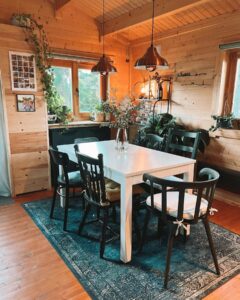
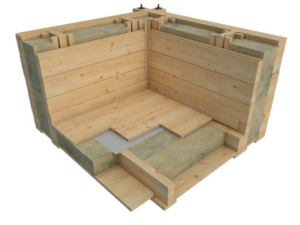
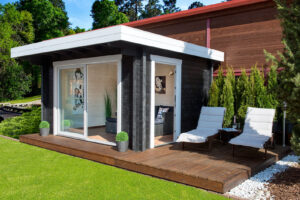
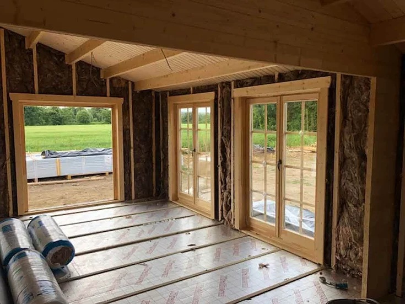



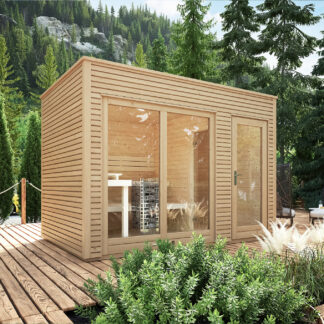
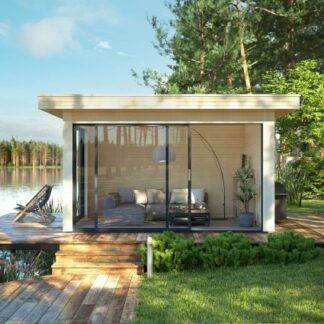
Recent Comments