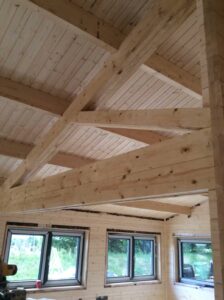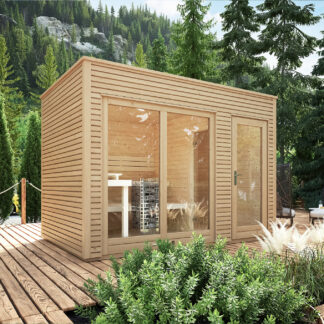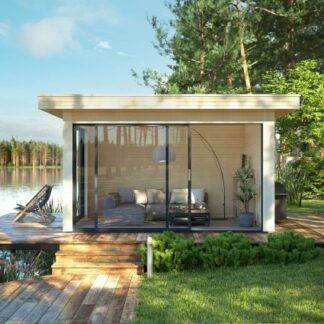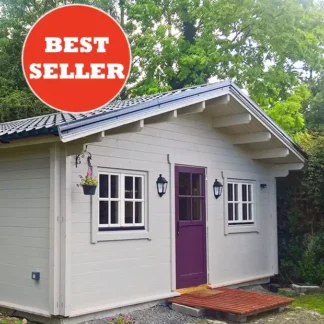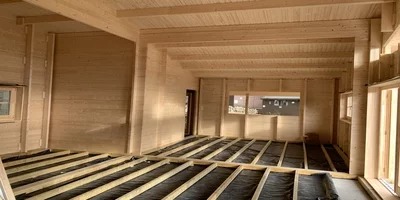
The timber in your log cabin is most important element of your new home, but it is worth nothing if your cabin is not built by experienced log cabin builders.
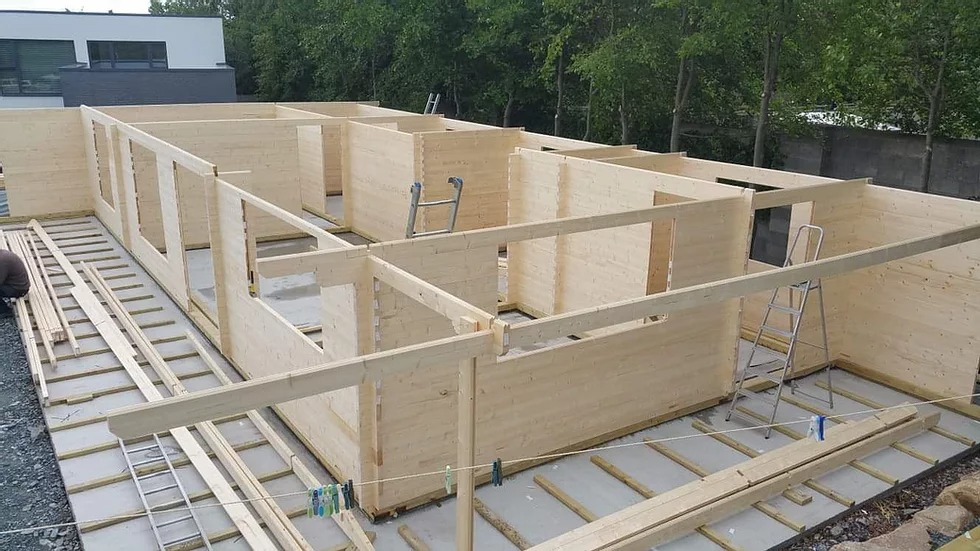
Of course, while the materials used in your log cabin are of paramount importance, we must not forget that the method of construction and the intrinsic design of the building envelope are also key features that make timber living log cabins Ireland the best quality and value log cabins available in the country.
The Best Log Cabin Timber
We use only the highest grade Norway Spruce timber in our log cabin homes. This timber is sourced in Siberia, where the trees are 150 years old when they are harvested. They are extremely well suited to timber for construction of log houses Ireland. Because they have a very short growing season, these trees have extremely tight grain, and and will not twist, warp or buckle overtime. Have a read of our blog post all about log cabin timber here: ,,What timber should a log cabin be built with?
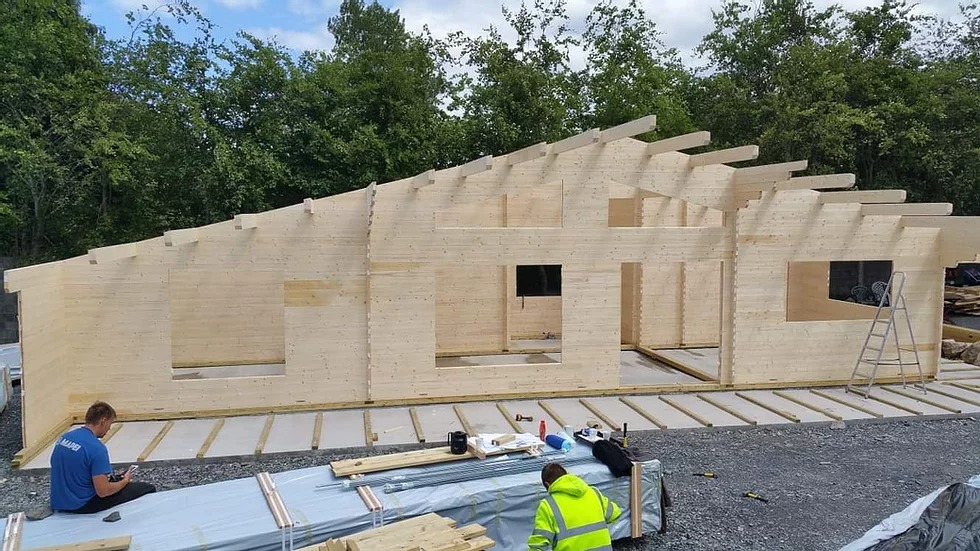
The double-glazed, tilt-and-turn windows and five-point locking doors in our log houses are made of extremely high quality, and will endure for a lifetime. We also offer a wide choice of different log cabin windows, including white or coloured PVC windows. Read our blog post here: ,,Which windows for your log cabin?
Log cabin insulation
We use high quality Kingspan log cabin Insulation in our log cabin homes. Our log cabin in Boyle was built for us in the spring of 2018. The summer of 2018 was a great summer – really hot for weeks! (Will we ever forget!) Anyway, we were really amazed at how cool the cabin remained all of that summer, despite the sun beating down on our black roof. The coolness was due to the quality of insulation in our log cabin roof. (And also due to the positioning of our cabin – we get very little sun in through our windows. Come and visit us at the Boyle Log Cabin Showhouse and you’ll see…)
Our standard log cabin insulation thickness is 100mm, but this can be increased according to the customers wishes or planning specifications.
Log Cabin Roofing
We use a quality pressed Steel tile effect roofing panel which is sturdy and enduring. These panels are quick to fit and storm proof. we have a cabin on the Aran Islands for the last number of years, and it is still there! – a very high performing roof on that log cabin.
Our roofs are fitted with a minimum of 100 millimetres (four inches) of Kingspan PIR insulation, which, combined with our 19mm ceiling boards provide a great level of insulation.
Common Mistakes of Log Cabin Construction
It is a common mistake of many log cabin installers to use rockwool insulation under floors. This is a drastic mistake. In wintertime, at temperatures below 4 degrees, condensation forms on the concrete slab and rockwool insulation soaks this condensation up. Your installation is not insulation when it is wet. You have a cold floor or and damp problems. You must have Kingspan Insulation in your log cabin floor.
Another drastic mistake is to opt for single wall construction, especially if your cabin is being heated during cold winter nights. A cavity construction is vital in these conditions to avoid condensation, damp and mould on interior walls. A single wall, even a 90 millimetre wall, is insufficient insulation for a residential cabin, and will need to be dry-lined. The surface of a single wall cabin will form mould on cold nights in unseen places, such as behind wardrobes. This is because these areas are not heated – the wardrbe does not let the heat in behind. So the wall surface is still cold, and the damp air in the cabin condenses on the cold surface, and lo and behold – mould! Not what you want in your cabin. That’s why you buy from a company sch as Timber Living Log cabins, who have been building cabins for over twnty years, and have seen every conceivable problem in Log Cabin construction, and solved them all.
Installing a stove in your log cabin
There are no restrictions on the heating system that can be installed in a log house. Stoves with or without back boilers are straightforward installations. Of course, oil and gas central heating systems are also an option as our underfloor heating and inverters. Just contact us at TimberLiving and we can fill you in on all of the technical details required.
How long does it take to build a log cabin?
We always tell customers that, at a push, you could move into your log cabin four weeks after breaking ground. Now, that’s at quite a push, and also depends on the size of the cabin. But the speed of construction is one of the great benefits of buying a log cabin.
Lets look at ow the timeline could pan out for one of our Limerick Log cabins.
Week 1: Pour the base.
Week 2: Monday/Tuesday. Build the exterior of the cabin. Wednesday first fit electrics. Thursday First fit plumbing.
Week 3: Monday-Wednesday complete the cabin construction. Thursday/Friday floor coverings
Week 4: Monday Complete electrical. Tuesday/Wednesday complete plumbing and install heating. Thursday Friday install kitchen.
Okay, its a bit of a push, but it does illustrate how quickly your cabin can be built. We always say, if you order today, you COULD be in in three months, if you line up your ducks properly…
Come visit us in our show houses, or give us a call to organise an appointment.
Call Tullow 05991 81039
Call Boyle 0868170429
CAll Carrigaline 087 6464 280
We look forward to hearing from you!
#insulationforlogcabins #logcabininsulation #logcabins #logcabinsforresidentialuse, #residentiallogcabins #weatherproofingtimberbuildings

