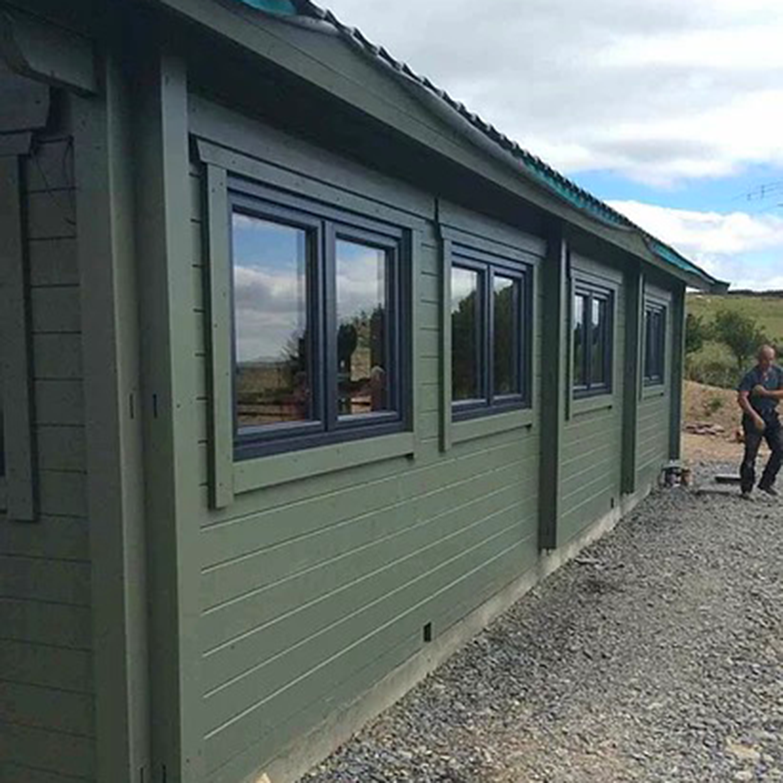
Quality PVC Log Cabin Windows and Doors
Your choice of log cabin window type (pvc or timber) is important and, as with most decisions, it boils down to three things: price, convenience and taste. Lets take a look in a little more detail.
PVC or Timber Windows and doors?
The choice between PVC and timber windows depends on your needs and preferences. Here are some factors to consider:
Cost: with Timber Living, there is no difference in cost between white PVC and timber log cabin windows. If you are considering coloured PVC windows, the cost goes up, but minimally (approxiamtely €400 for a two bed log cabin. Ask one of our representatives if you’re thinking of coloured PVC windows.)
Maintenance: PVC windows are easier to maintain than timber windows, which require treatment every three or four years.
Durability: Timber windows can last a long time if maintained well. Our PVC windows come from Weatherglaze, so you can be very happy with their reputation on the Irish market.
Appearance: Timber windows have a natural and classic look that suit our log cabins better than PVC windows, particularly with the cross mullions. But they are not to everyone’s taste. Go with your own style is what we always say! And of course, PVC windows are available in a variety of colours.
All of our log cabin exterior windows and doors are double-glazed. And double-glazing gives a number of benefits to your log cabin.
- Insulation: Double-glazing helps insulate your log cabin from heat loss. This is the first thing everyone thinks about when they think of double glazing. But there are other benefits too:
- Noise reduction. A well-built double glazed window will provide a lot of quality noise reduction too! Just open your window and notince the increase in ambient noise. There you go!
- Increased security: A quality double-glazed window or door is a good deterrent for any would-be burglar. All of our external doors come with five point locking as standard. And you can feel the quality of all of our log cabin windows and doors at any of our showrooms.
At our Limerick, Boyle and Galway showrooms you can compare the timber and PVC windows in our two bed Limerick Log Cabins. and try out the quality log cabin door handles.
What colour log cabin doors and windows?
Weatherglaze provide us with very high quality external log cabin windows and doors. If you visit any of our show houses and try the door and window handles on the NILA garden cabin, you will immediately get the sense of quality and strength intrinsic in these quality items.
Coupled with the build quality of these windows and doors, you will also be glad to hear that Weatherglaze windows have an extra special coating on their glass to improve the energy efficiency, out-performing standard glass by more than 50% – just one more element of a timber living log cabin that goes towards reducing your heating bills.
The energy efficiency of the window is also increased by reducing eat loss at the window edges, making the glass 3-4°C warmer, AND cutting
condensation by up to 80%. The use of high performance gaskets reduces noise pollution, too.
When you come to visit us at our show houses, be sure to try the different windows and doors on display. You will be able to feel the quality of the hardware in the door handles and hinges. Ask our representatives about the different types of materials, finishes and maintenance required, and you’ll easily be able to make a clear decision on your choice of window type for your log cabin.

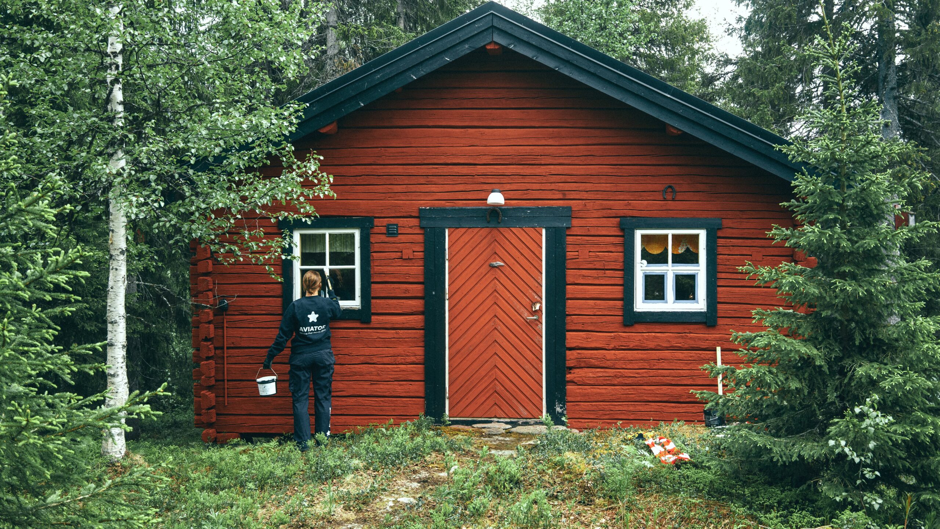

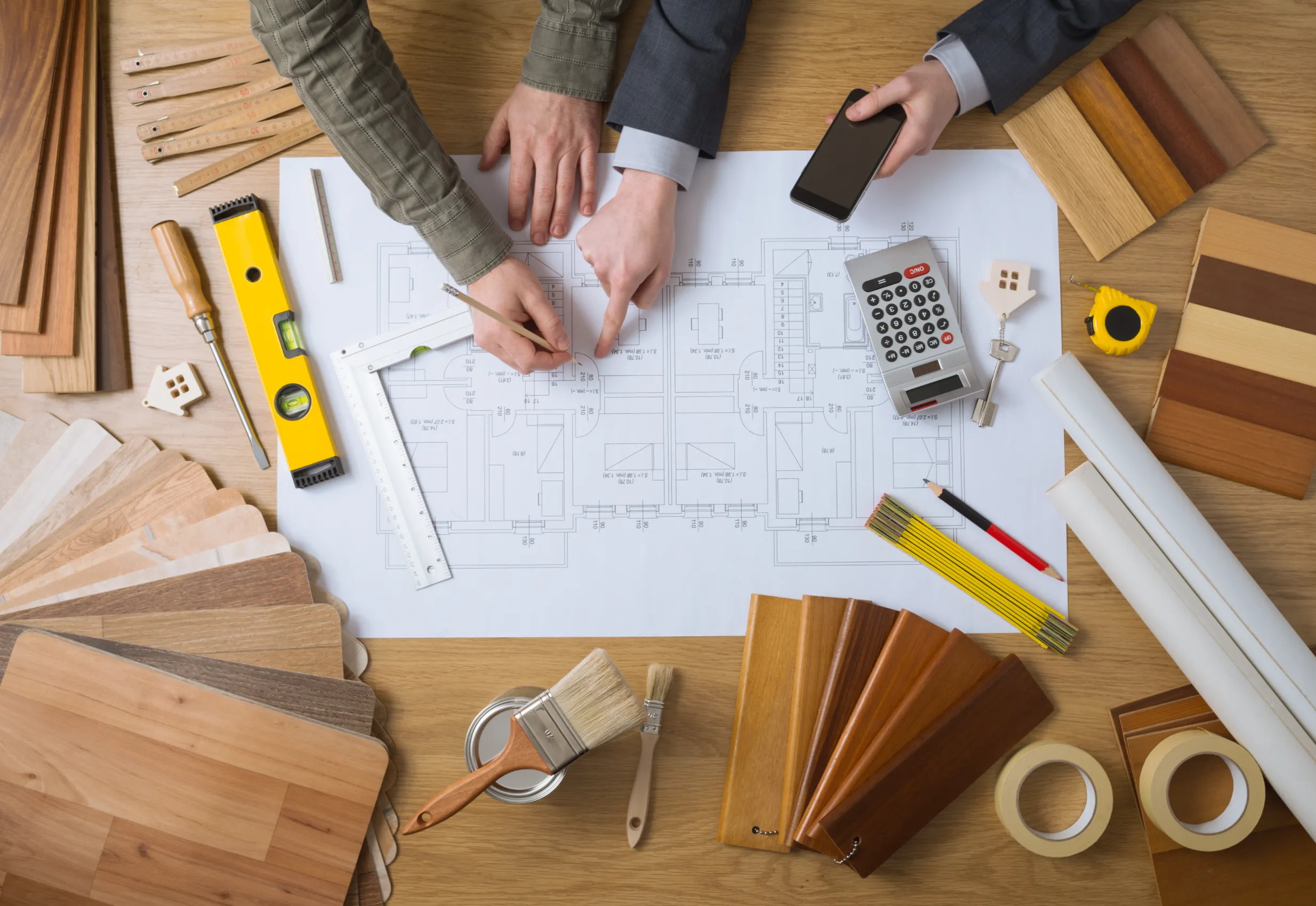
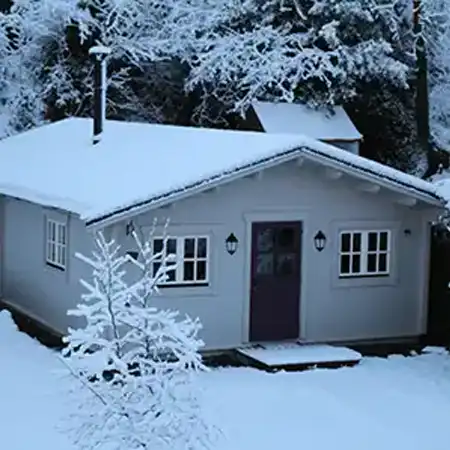
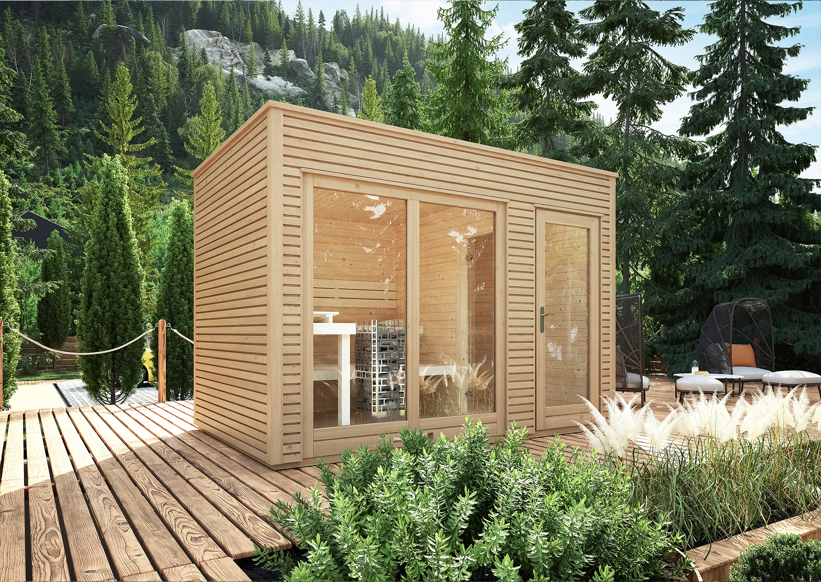
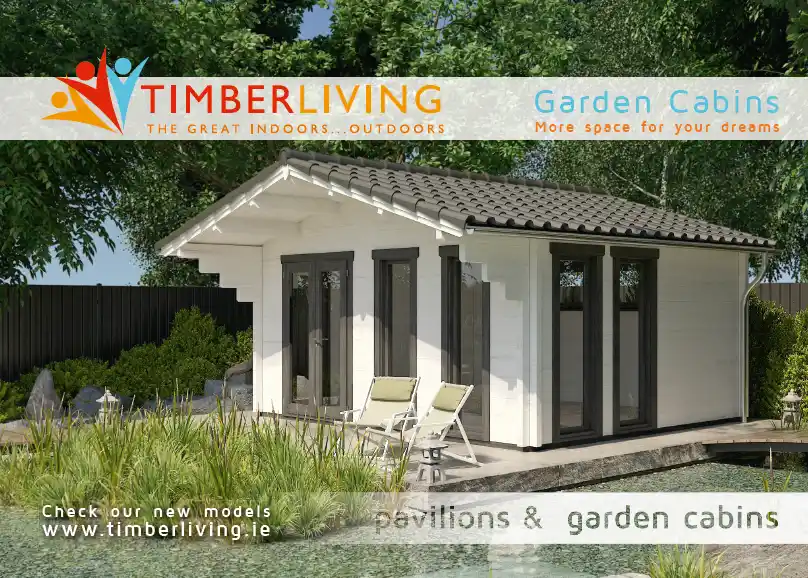
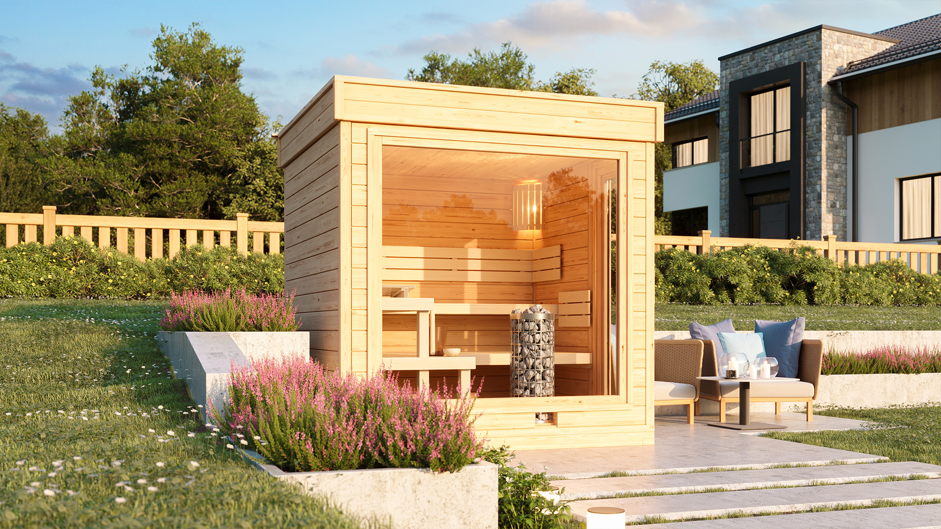
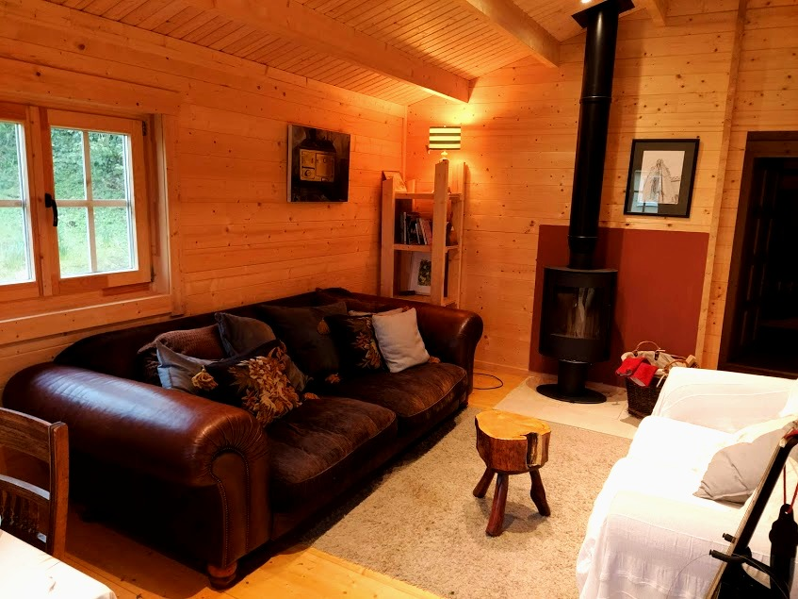
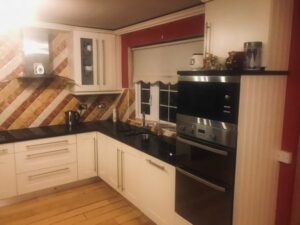
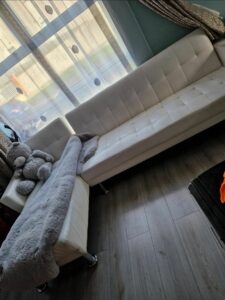

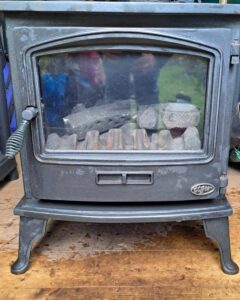
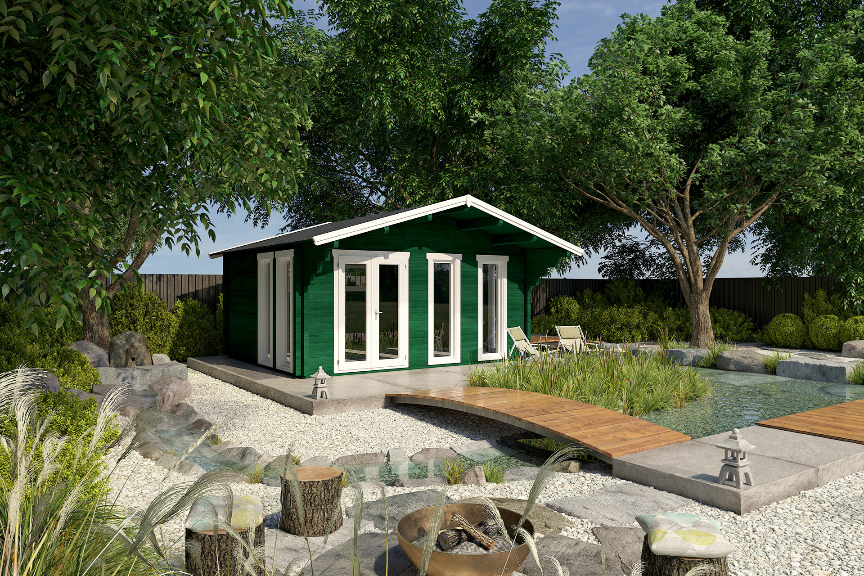
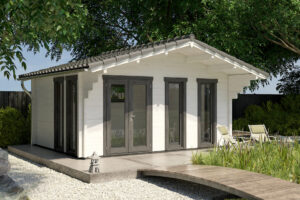
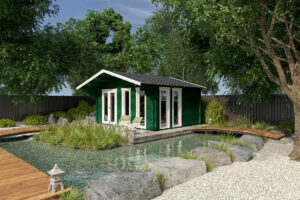
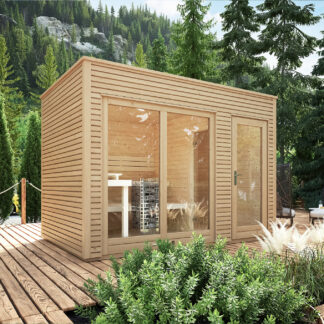
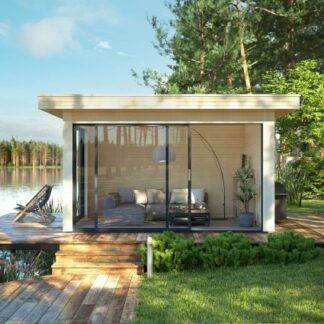
Recent Comments