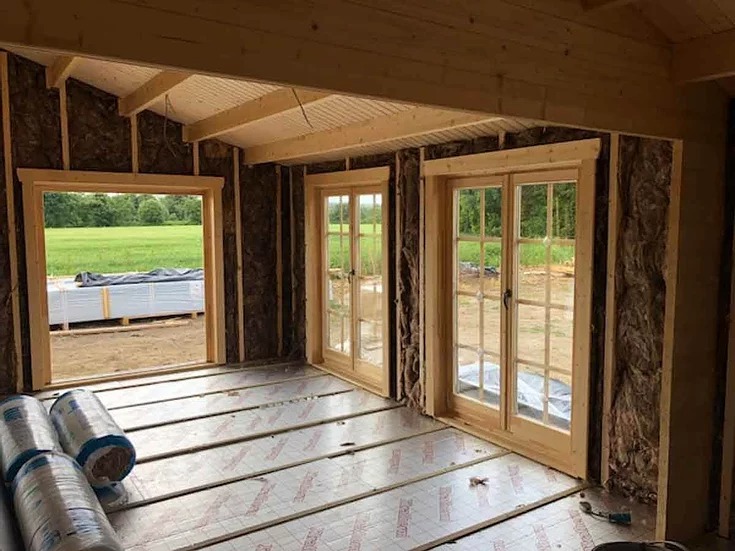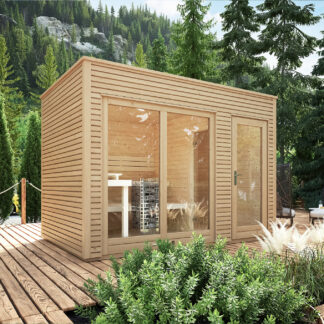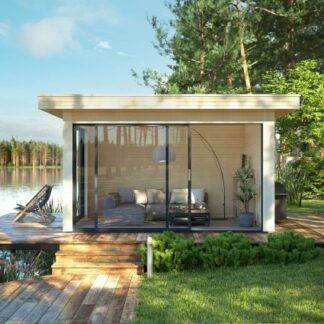
Log Cabin Insulation
When buying a cabin, the levels and quality of log cabin insulation are very important. In fact, the very first thing you should look at when buying a log cabin is the whether or not the walls have a cavity. Some companies offer single wall cabins built with 75mm or 90mm timbers, but with NO insulation. Do not buy a cabin like this, if you intend to live and sleep in it. These walls do not provide sufficient insulation, AND there will be serious dampness problems behind presses and fittings.
What Log Cabin Insulation is included in a standard log cabin
At Timber Living, all our log cabins come with a 100mm wall cavity as standard. (This cavity can be increased to 150mm or even 200mm if requested).
Within this cavity, we use a product called METAC, which is very much like standard rockwool, but has an improved u-value, or insulation quality. We also use 100mm METAC in our roof cavities. With 100mm of METAC insulation, we gat a u-value of 0.19 W/m2K.
In the floor we use 50mm PIR (most people know this as Kingspan insulation), which gives us a u-value of 0.44 W/m2K.
Insulation in our timberframe models
We have developed a timber-frame mode of building, for customers who are going for planning permission You can see all of our timber-frame houses here. We can build to any design if these models are not what you are looking for. Just ask at any of our showrooms.
As you can see from the image below, there is a much higher level of insulation in the timber frame model. Building regulations have been changed over the last two decades with the aim of reducing greenhouse gas emissions from the residential sector.
- External Walls U-Values
(typical buld up and min requirement for A3-A2 rating)Item Resistance
(m2K/W)External Surface Values 0.05 Ext Render on Cement Board 0.04 100mm Ext Insulation (EPS) 2.85 45mm Timber Structure 0.35 150mm Metac Insulation (in 150mm timberframe) 4.4 52.5mm Insulated Board 1.9 Internal Surface 0.1 Total Resistance (m2K/W) 9.69 U-Value (W/m2K) 0.1 Internal Walls
100mm ROLL ACOUSTIC INSULATION (in 100mm Timber frame)Roof & Ceiling
Roof Ceiling U-Values (typical buld up and min requirement for A3-A2 rating)Resistance (m2K/W) Metal Profile Tile Effect 0.05 Cavity Attic Space 0.17 400mm Earthwool Insulation 9.09 12.5mm Internal Plasterboard 0.06 Internal Surface 0.1 Total Resistance (m2K/W) 9.47 U-Value (W/m2K) 0.11 PVC Colour Windows & External Doors
U value for PVC doors U = 1.42 W/m²K
U value for PVC windows U = 1.3 W/m²KDelivery & Build on pre-prepared foundation base.
Construction and U-Value Certs -
Project does not include:
Base and finished floors
Substructure Ground Floor U-Values (typical buld up and min requirement for A3-A2 rating)
Resistance (m2K/W) Ground Values 0.05 150mm PIR Insulation 6.8 150mm Concrete Slab 0.07 22mm Timber Flooring 0.17 Internal Surface Values 0.15 Total Resistance (m2K/W) 7.24 U-Value (W/m2K) 0.14
Understanding the concept of U-values in building materials
U-values play a crucial role in understanding the thermal efficiency of building materials. The U-value, also known as the heat transfer coefficient or thermal transmittance, measures the rate at which heat is transferred through a particular section of construction. It is calculated by finding the reciprocal of the sum of the thermal resistances of each material that makes up the building element. The U-value is expressed in watts per square meter per kelvin (W/(m²K)). In simpler terms, it represents the amount of heat that is lost through a square meter of the material for every degree difference in temperature.
The importance of U-values in building energy efficiency cannot be overstated. As energy prices continue to rise and sustainability becomes a greater concern, U-values have become a key performance measure for buildings. Lower U-values indicate better insulation and less heat loss, resulting in improved energy efficiency. By understanding and measuring U-values, we can make informed decisions about building materials and design to enhance the sustainability and performance of our buildings. This, in turn, can lead to reduced energy consumption and lower carbon emissions
Several factors influence the U-values of building materials. The thermal conductivity of a material, represented by the lambda (λ) or k-value, determines how easily heat can pass through it. Materials with lower thermal conductivity have lower U-values and provide better insulation. The thickness of the material also affects the U-value, with thicker materials offering higher resistance to heat transfer. Additionally, the presence of air gaps, insulation layers, and the overall design and construction of the building element can impact the U-value. By considering these factors and selecting materials with lower U-values, architects and builders can create more energy-efficient and sustainable structures.



