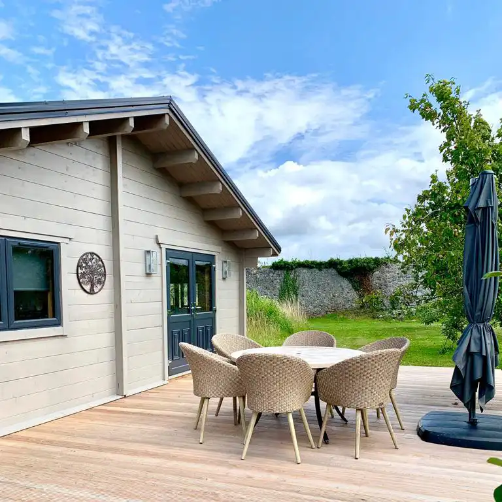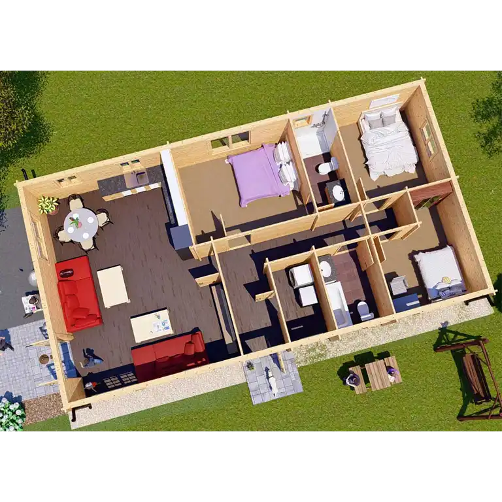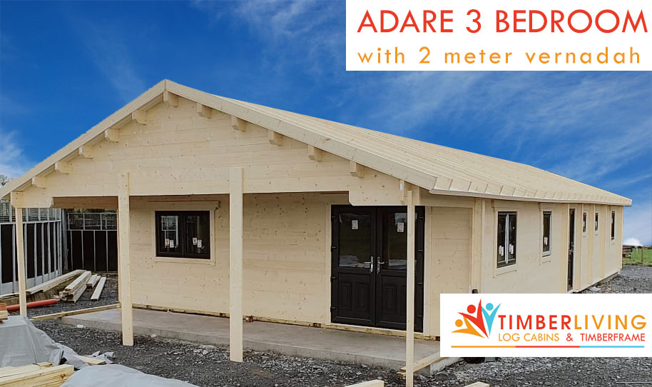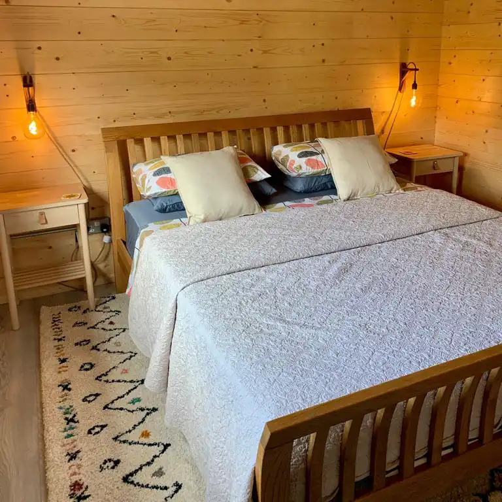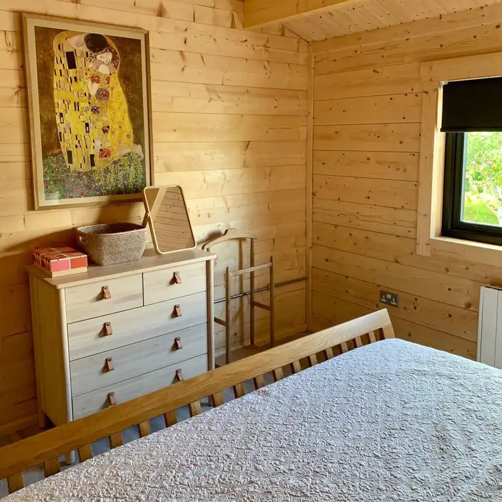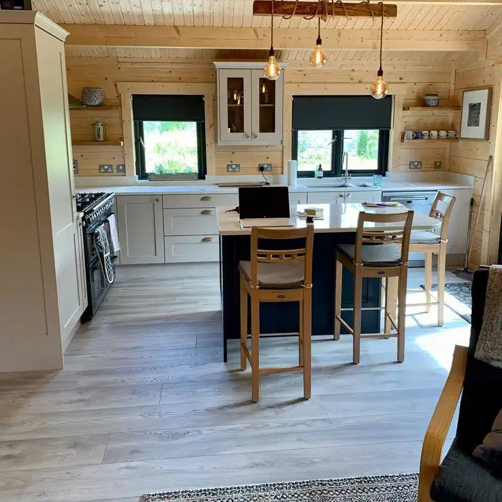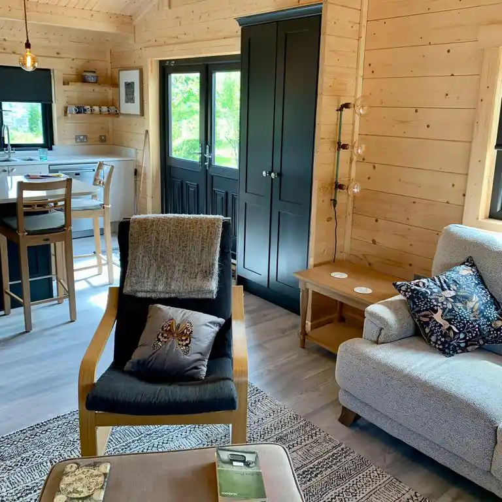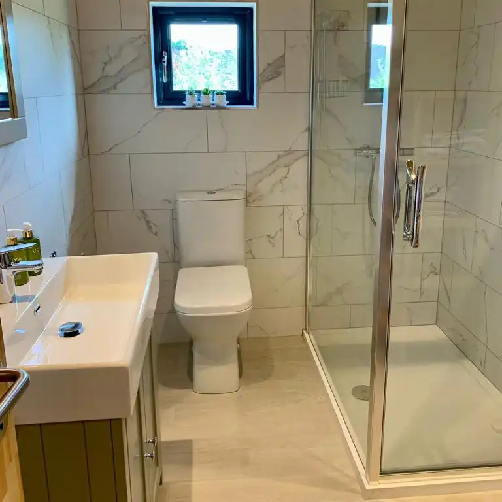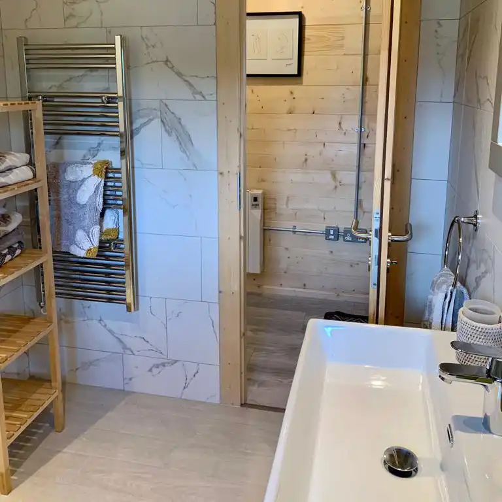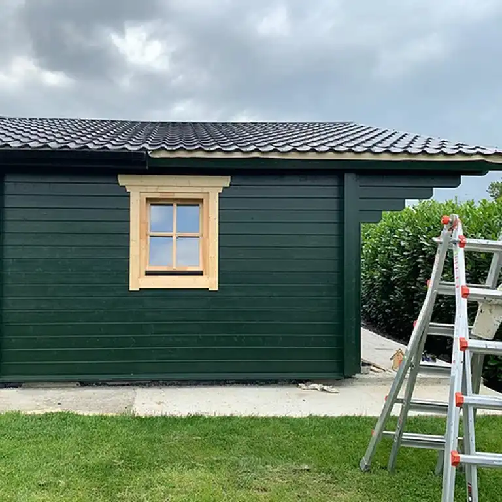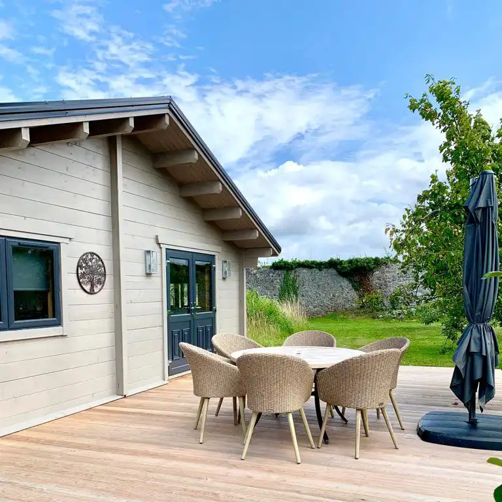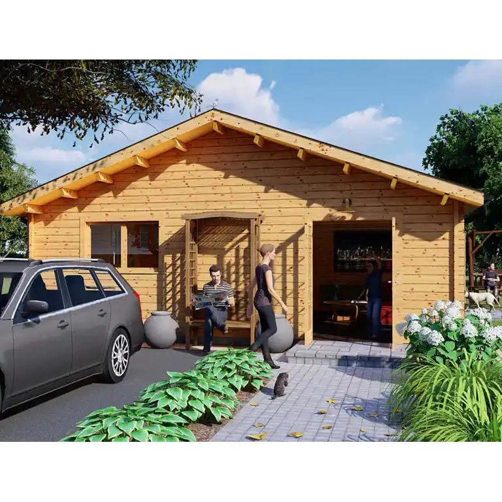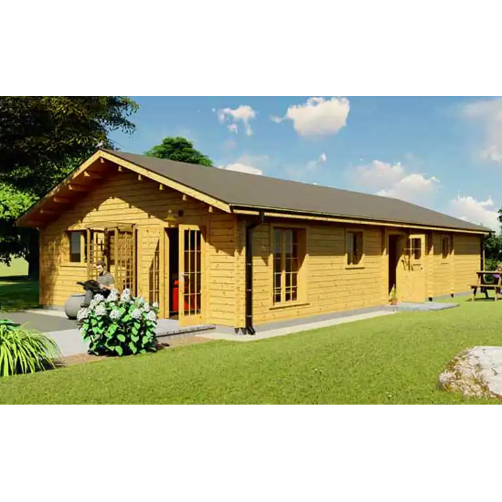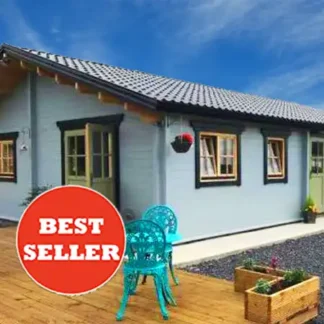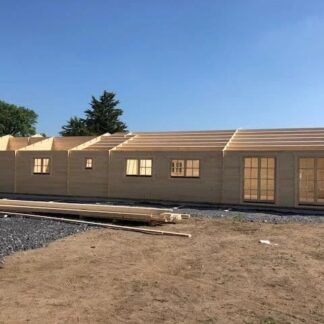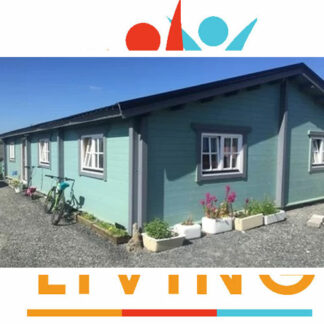Description
Our flagship 3 bed log cabin
This 3 bed log cabin has everything you need in a 3 bed log cabin – one hundred square metres (one thousand and seventy-six square feet) – 100 sq mt (1076 sq ft) of quality-built, affordable log cabin, including
- Ensuite
- Utility
- French Doors
- Three bedrooms
- Large Dining/Living Room
Quick Build 3 bed log cabin
Order your 3 bed log cabin from us, and we can practically guarantee that you will be moving in four months after you pay your deposit. AND – we look for a €4,000 deposit, while a lot of our competitors are looking for up to 50% of the cost of the cabin when the order is placed.
Easy to heat 3 bed log cabin
We include plenty of insulation in our log cabins, as you can see in the specification sheets below. And if you wish, you can include more if you wish. Just have a chat with us when you’re buying.
Full Build 3 bed log cabin
- 175 mm Insulated Twin Wall (external walls)
- 100 mm Metac Wall Insulation
- External Walls 45 mm solid timber
- Internal Walls 30 mm solid Timber
- 22 mm Ceiling T&G Timbers
- 100 mm PIR (Polyisocyanurate) Roof Insulation
- Breathable Felt Membrane
- Timber battens, counter battens for roof finish.
- Black Metal Profile Roof Cover (Tile Effect Finish)
- Windows suitable for Living double glazed with tilt & turn opening system.(u-values on request)
- External Insulated Doors
- 6 Panel Solid Pine Internal Doors with Locking
- 25 mm Timber T&G Floor Boards
- Pressure treated floor joist & wall plate.
- 50 mm PIR (Polyisocyanurate) Floor Insulation
- Damp Proofing
- Window Boards, Skirting & Architraves
- Clamping metal rods on all corners and every 2 meters threaded from base timbers to roof level.
- Delivery & Build
- Construction Drawings
- Prices include VAT
- Not Included; Concrete Base, Electrics, Plumbing & Heating, Painting & Gutters

