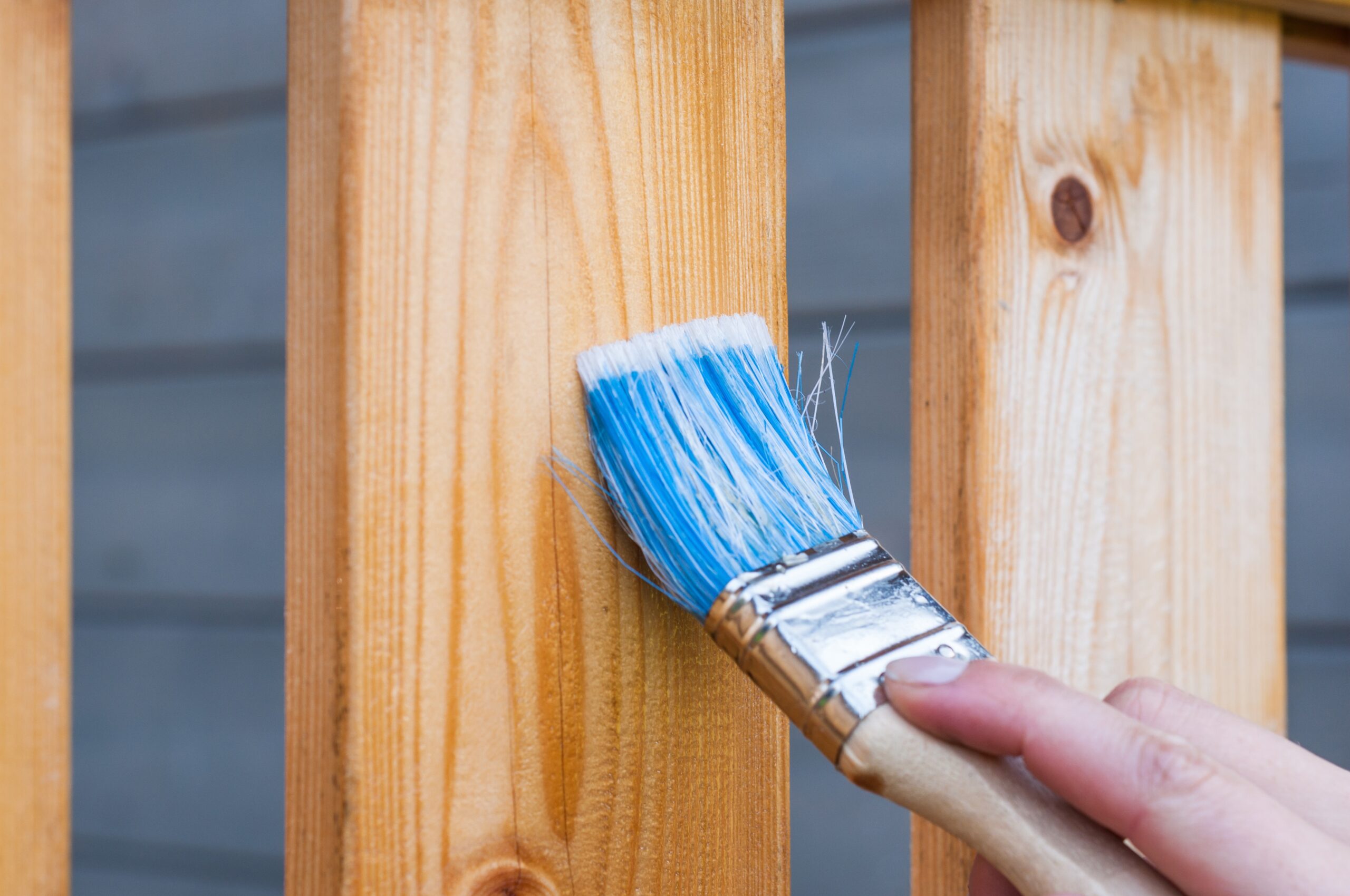
Understanding the characteristics of Tung Oil and Linseed Oil
Tung oil and linseed oil are two popular choices for protecting and enhancing the natural beauty of wood. Tung oil is extracted from the nuts of the tung tree, while linseed oil is made from flax seeds. Both oils have unique characteristics that make them suitable for different applications.
Tung oil is known for its water-resistant properties, making it an excellent choice for outdoor furniture and other exterior wood projects, including log cabins and saunas. It also has a faster drying time than raw linseed oil and does not have the same yellowing effect, making it a good substitute for linseed oil on lighter woods such as maple. Additionally, tung oil is more durable than linseed oil and can provide a longer-lasting protective coating for wood surfaces.
Linseed oil is a popular choice for enhancing the natural beauty of wood and providing a protective finish. It has a slower drying time than tung oil, which allows it to penetrate deeper into the wood surface and provide better protection against moisture and other environmental factors. However, linseed oil can yellow over time, which may not be desirable for certain wood projects. Ultimately, the choice between tung oil and linseed oil will depend on the specific needs and preferences of the individual user.
Applying Tung Oil and Linseed Oil to Wooden Surfaces
Before applying either tung oil or linseed oil to wooden surfaces, it is important to properly clean and prepare the surface to ensure the best results. This involves removing any existing finishes or coatings, sanding the surface with fine-grit sandpaper, and wiping it down with a clean, damp cloth to remove any dust or debris. It is also important to ensure that the surface is completely dry before applying any oil.
Tung oil is a popular choice for protecting wooden surfaces due to its durability and water-resistant properties. To apply tung oil, it is recommended to use a clean, lint-free cloth or brush to evenly apply a thin layer of oil to the surface of the wood. It is important to avoid applying too much oil, as this can result in a sticky or tacky finish. After applying the first coat, allow it to dry completely before lightly sanding the surface with a fine-grit sandpaper and applying additional coats as needed.
Which is more durable – linseed oil or tung
Linseed oil is another option for protecting wooden surfaces, although it is not as durable as tung oil. To apply linseed oil, it is recommended to use a clean, lint-free cloth or brush to apply a thin layer of oil to the surface of the wood. Like with tung oil, it is important to avoid applying too much oil, as this can result in a sticky or tacky finish. After applying the first coat, allow it to dry completely before lightly sanding the surface with a fine-grit sandpaper and applying additional coats as needed. It is important to note that linseed oil can take longer to dry than tung oil, so patience is key when using this type of oil as a wood protector.
Maintaining and Caring for Wood Treated with Tung Oil or Linseed Oil
Maintaining and caring for wood treated with tung oil or linseed oil is essential to ensure its longevity and beauty. Regular cleaning and dusting are important to keep the wood looking its best and to prevent the build-up of dirt and grime. This can be done by using a soft, dry cloth or a vacuum cleaner with a soft brush attachment to remove any dust or debris. It is important to avoid using water or harsh chemicals as this can damage the wood and remove the protective layer of oil. By regularly cleaning and dusting the wood, it will maintain its natural beauty and shine
How often should you re-apply oil to timber?
Reapplying tung oil or linseed oil is necessary to maintain the protective layer on the wood. The frequency of reapplication depends on the amount of use and exposure to environmental factors such as sunlight and humidity. As a general rule, it is recommended to reapply tung oil or linseed oil every 6 to 12 months. When reapplying the oil, it is important to apply a light coat without any pooling and allow it to dry completely before using the wood again. This will ensure that the wood is properly protected and will maintain its beauty and durability for years to come
Properly storing tung oil and linseed oil is important to ensure their longevity and effectiveness. These oils should be stored in a cool, dry place away from direct sunlight and heat sources. It is also important to keep the oil containers tightly sealed to prevent air from entering, which can cause the oil to spoil. When stored properly, tung oil and linseed oil can last for several years and can be used to protect and beautify wood surfaces for a long time. By following proper storage techniques, individuals can ensure that they always have a supply of high-quality oil to protect their wood surfaces.

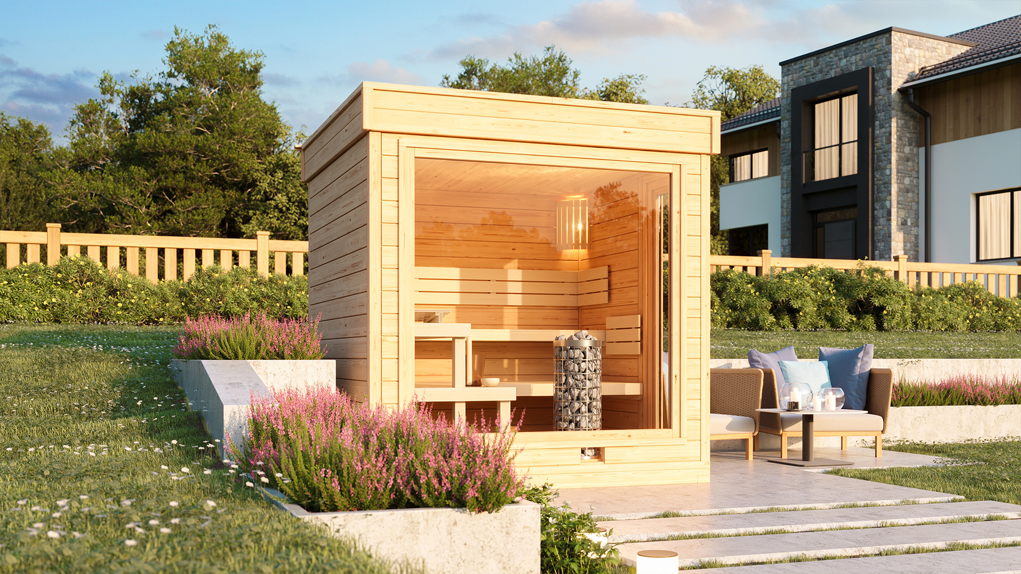
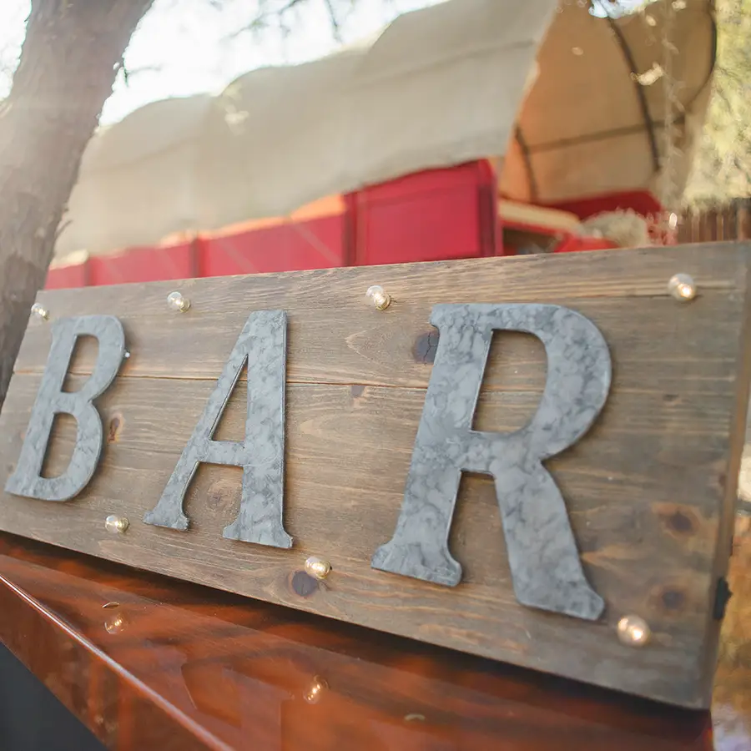
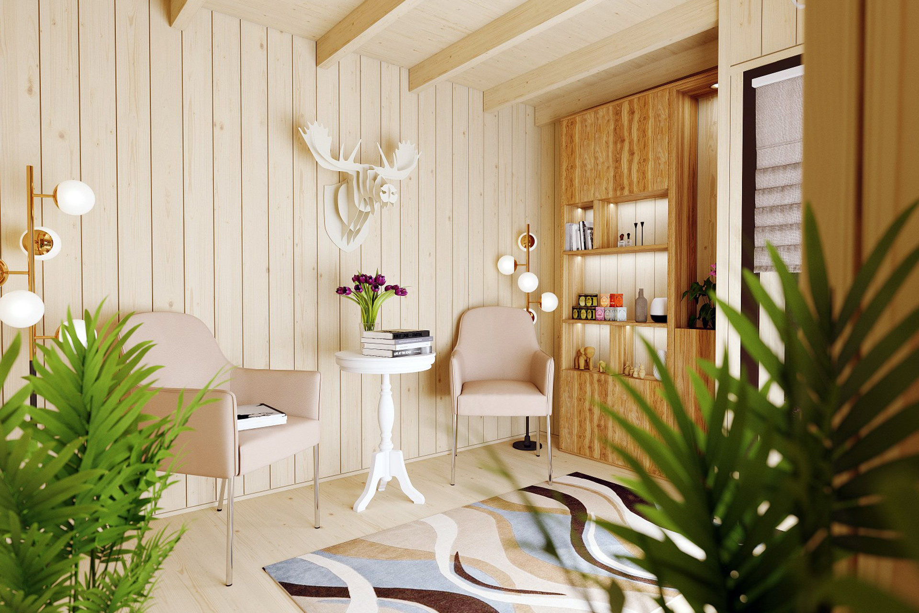
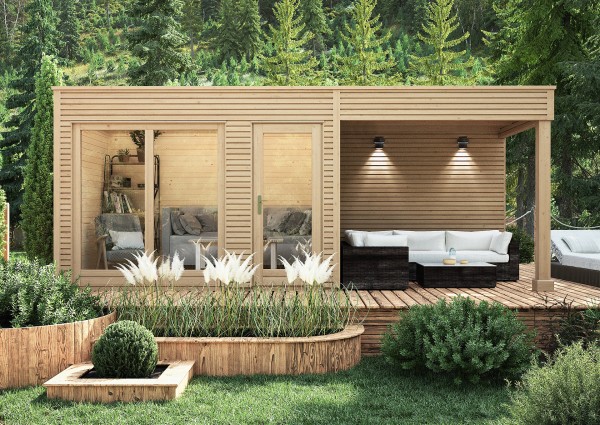
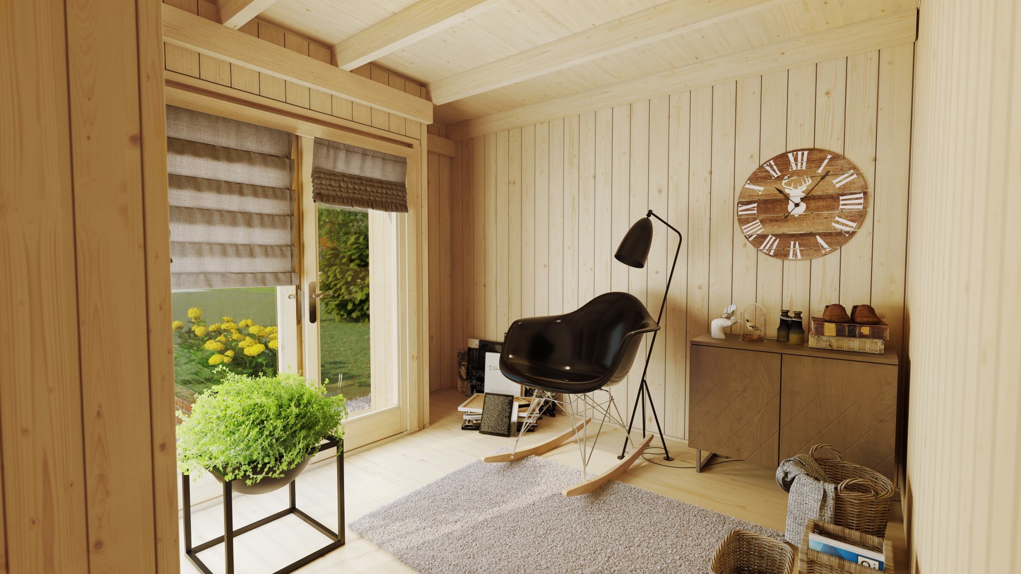
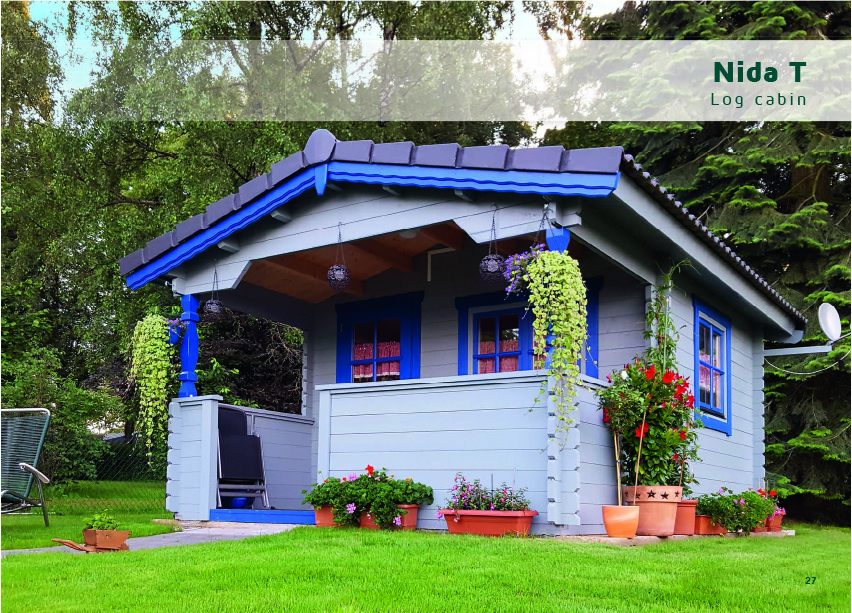
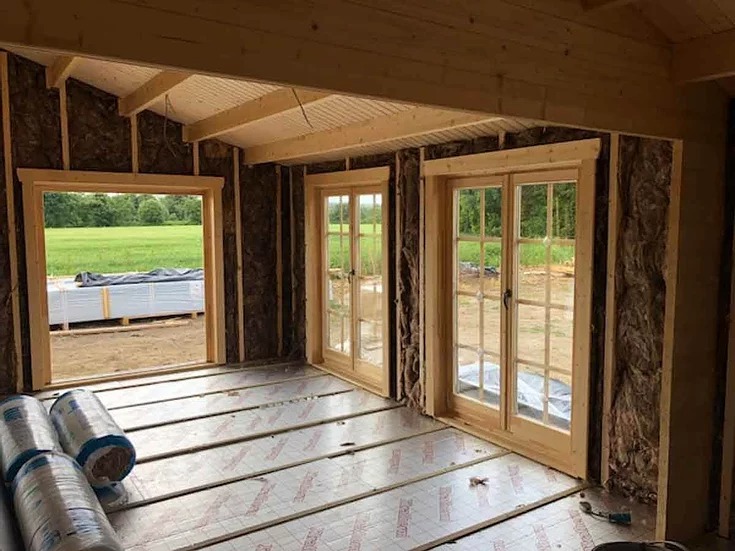


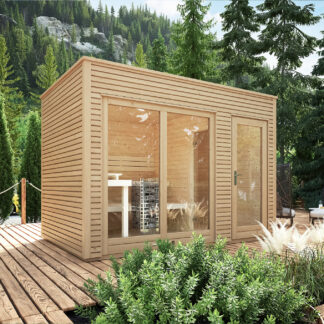
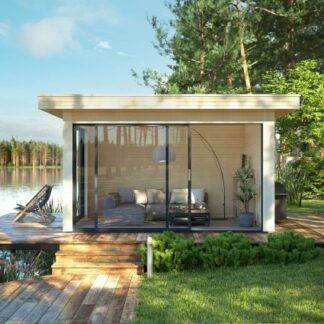
Recent Comments