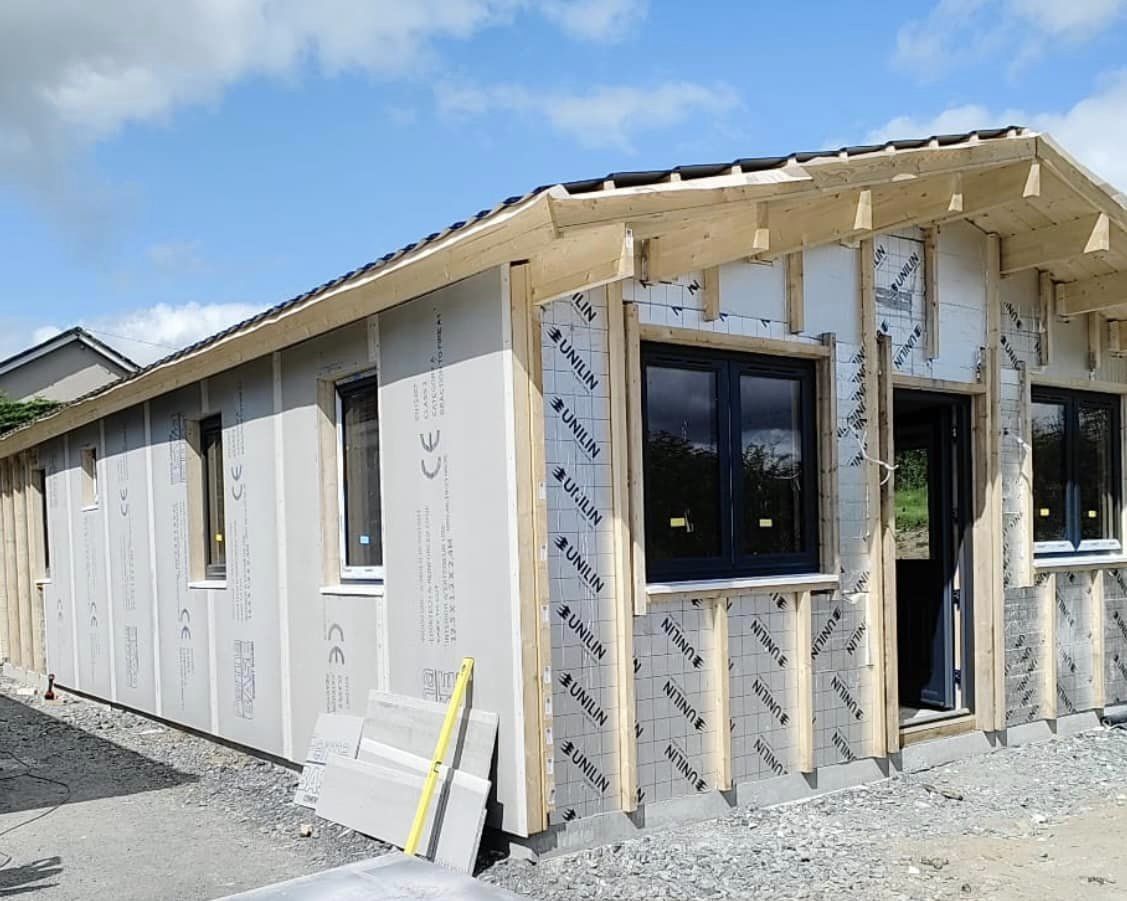
What to look for when buying a log cabin
There are many details to keep an eye out for when buying a log cabin, in order to ensure that your log cabin lasts a lifetime, is cosy and easy to heat. Let’s start at the bottom and work our way up.
Weatherproof base construction
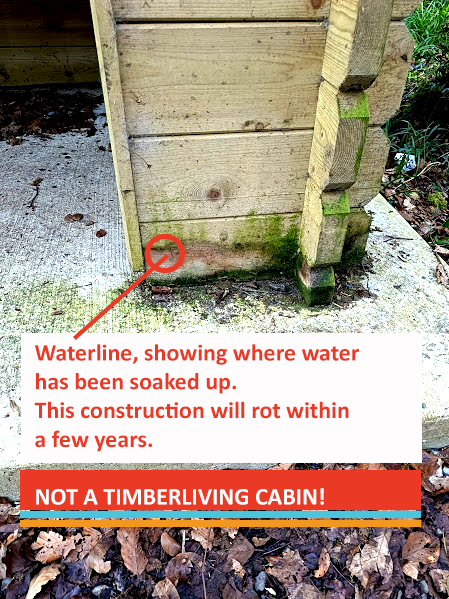
It is really important that your log cabin cannot does not end up sitting in a pool of water and soaking up rain. That is why we at Timber Living log cabins always insist that the base concrete base of a log cabin is 20 millimetres shorter than the log cabin itself. This ensures that the log cabin overhangs the base and that there is no possibility of water pooling under the cabin.
We also include a rain cill all around the cabin to throw any rainwater away from the base.
You can see perfect examples of all of our log cabins at our log cabin showrooms in Tullow, Boyle, Cork, Limerick and Galway. Just click on our Log Cabin Showrooms page for addresses and opening times.
Note: You need to phone ahead to Cork and Boyle to make an appointment.
Log cabin base/foundation details
This video goes through all of the details you should look for when checking out the foundations of a log cabin base.
Quality Log Cabin Timber
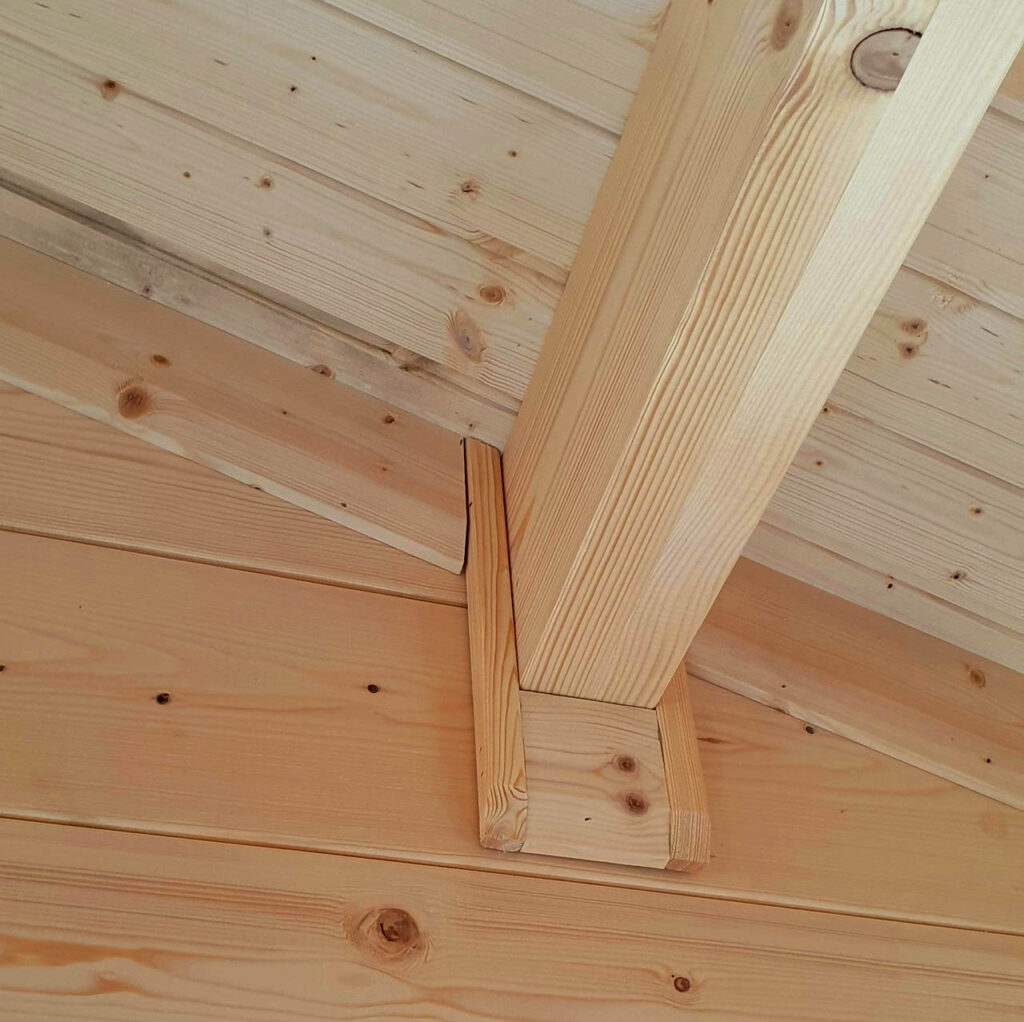
Our a log cabin timber is from Scandinavia (Norway, Sweden, Finland – not usually from Denmark). While it is Norway Spruce, it is often referred to as Arctic Spruce, since it is grown in or near the Arctic Circle. Timber that is grown in the Arctic Circle grows at a lot slower rate than timber grown in Ireland. That means that has a three month growing season, which makes the grain very very tight. This means there will be no bending, warping or splitting in your log cabin timber. Make sure that your supplier is using Arctic spruce in the construction of your log cabin. It is the most important fundamental element to your cabin and if you get this wrong you will see problems down the line.
Hard Floor Insulation
I have come across a number of cases where amateur log cabin companies have installed Rockwall in the floor of a log cabin. This has been a complete disaster for the owners. You need to use hard Kingspan insulation (or equivalent) in your floors. Rockwool insulation, lying on a cold concrete base with only a thin deep PC barrier will soak up condensation at a massive rate leading to a very very cold floor and also the potential for lots of rot in the floor Timbers. Even a whisper of this bad practice and you should turn on your heels and run from this supplier!
Quality Timber of uPVC Windows
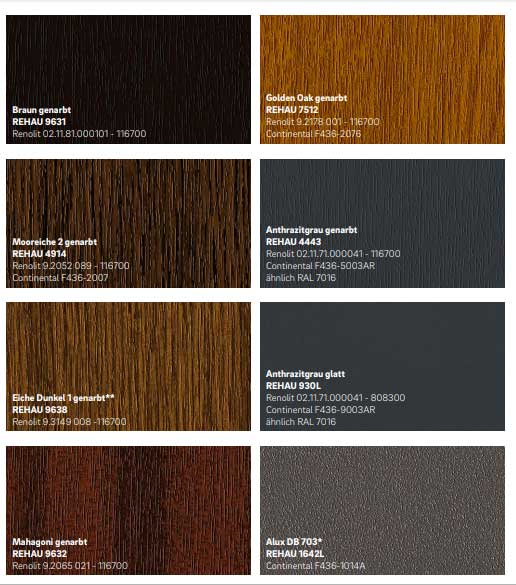
We offer you the choice of timber windows or uPVC windows for your log cabins. If you go for uPVC windows, you can have a wide choice of colours. Timber and white PVC windows are the same cost while a colored PVC set will set you back a little bit more financially. Please ask our reps when discussing your window choice. Interestingly, the timber windows, which come from our supplier in Latvia, open inwards while they weather glaze windows open outwards. Hi I sometimes think we should have an EU law to make all windows open inwards. I have windows in my house upstairs that have never been cleaned on the outside! You would take your life in your hands going up that high to clean them! There’s a lot more detail about the windows available to you in our blog post Which Windows for you log cabin?
Durable Roof Cover
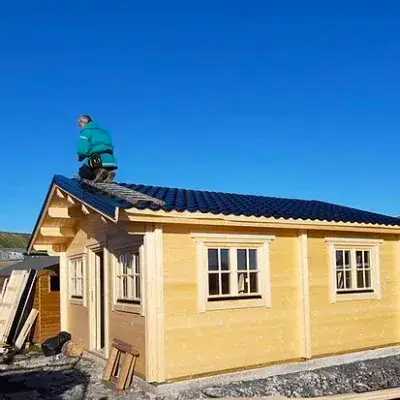
Your roof cover is a hugely important element to the durability of your log cabin, and needs to be looked at closely when buying a log cabin. You need a long lasting, weatherproof roof covering, which will not require replacement after a number of years. We use a pressed aluminium, tile-effect roof cover which looks very very well and lasts a long lifetime. In fact, we have a cabin on the iron islands for 10 years now and the roof is as good as the day we built the cabin. If that is not a stress test, I don’t know what it is!
Because of the inherent construction of a log cabin, it is not possible to put a heavy roof covering on the building. That is why lighter tiles and tiling panels are used. This also means that they are cheaper and installed in a shorter time, saving yet more money. But although they are cheaper, they are just as durable and in fact, more storm proof than smaller individual tiles.
Clear Pricing – no extras!
Last but not least, make sure you know exactly what the full price iswhen buying a log cabin. Oftentimes there are a list of extras and other log cabin supplier websites. Choice of roof cover, quantity of insulation, type of base, window type etcetera. We at timber living only offer one price, and that is the price for the complete timber building including windows, doors and roof cover and insulation, delivered and built. There are no extra costs for further mileage outside a 50km radius, or in accommodation costs if the guys have to stay over.
Guilty as charged, we do not supply gutters. But if you have them on site when we are building and you are nice to the lads, I’m sure they’ll throw them up for you!

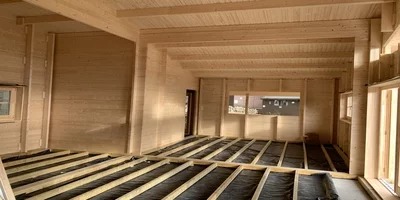
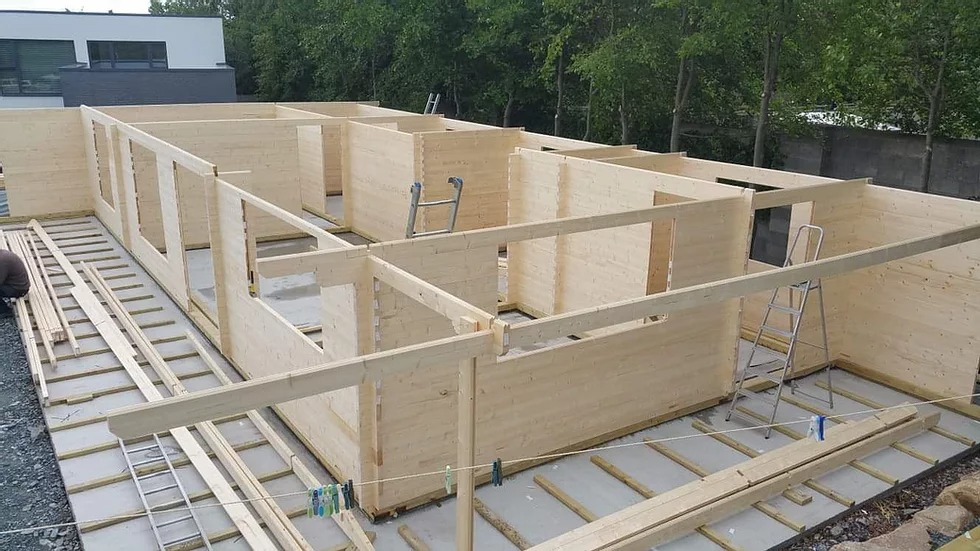
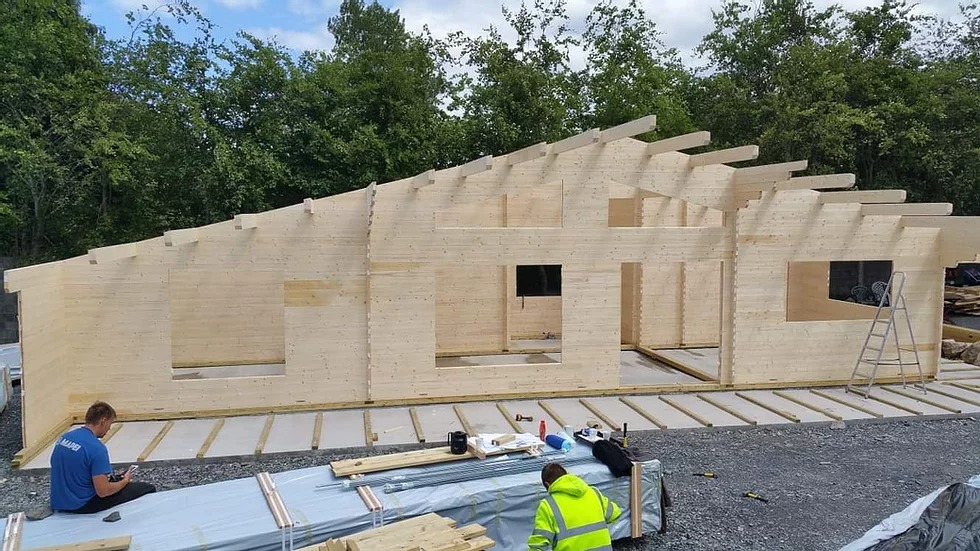
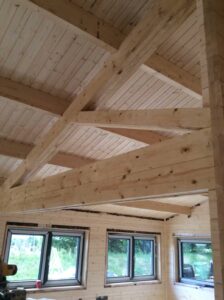
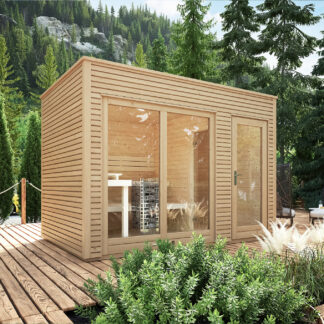
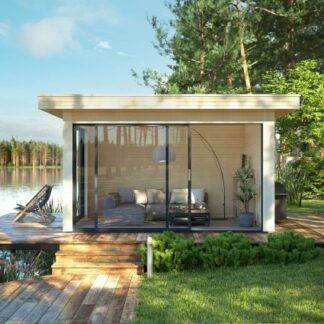
Recent Comments