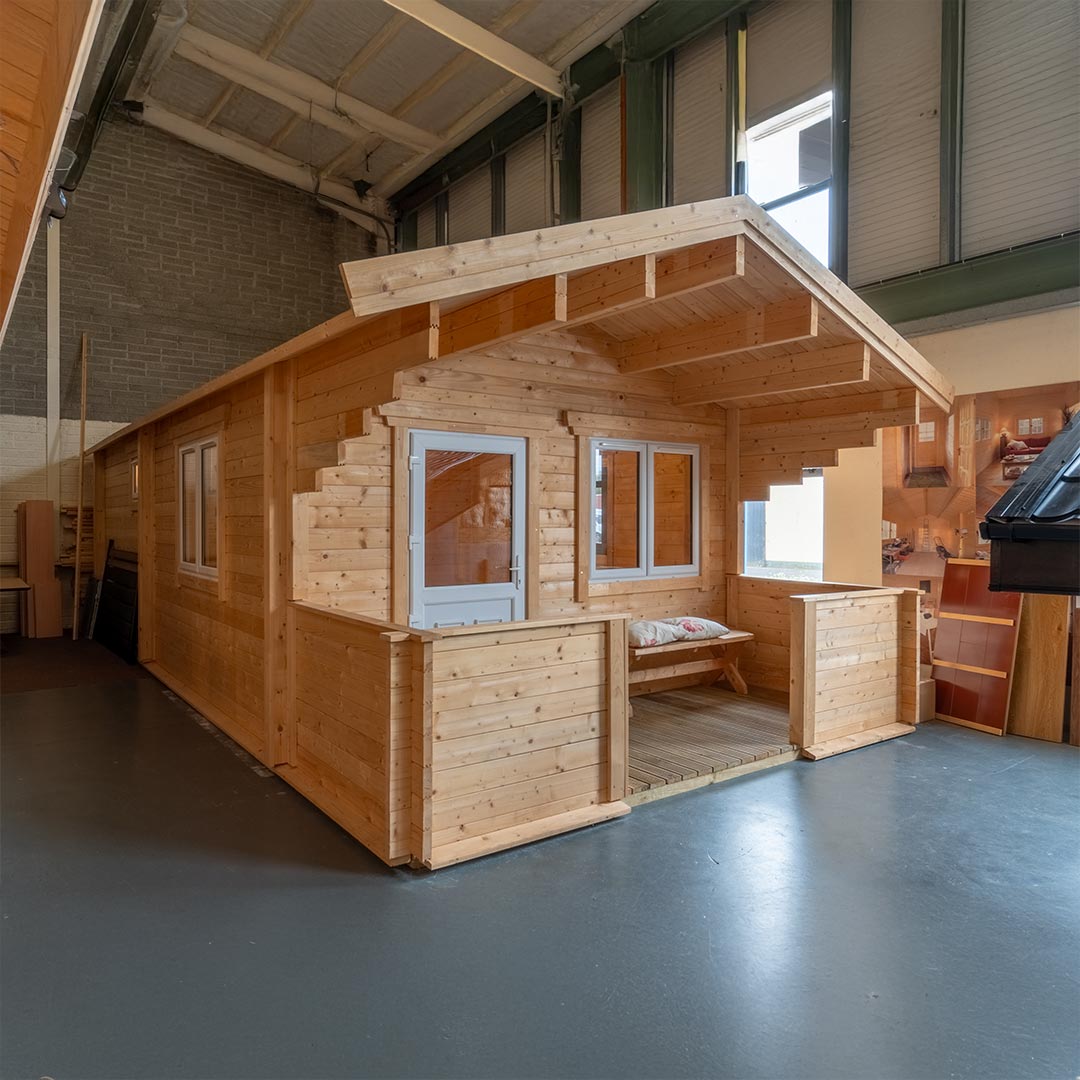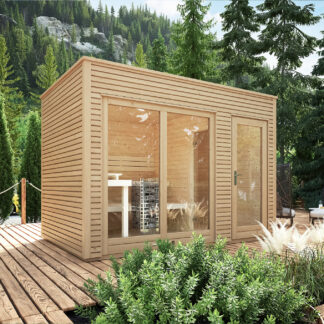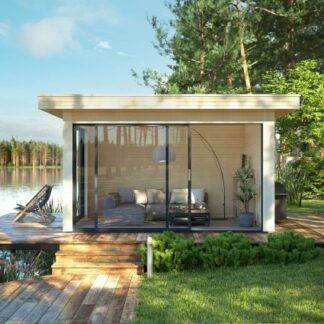How log cabins became Ireland’s fastest-growing solution for extra space — and why winter demand is at an all-time high.
Winter Is When Irish Homes Feel the Smallest
Every year as the evenings get darker and temperatures drop, homes across Ireland begin to feel tighter. Kids are indoors more. Remote workers need quiet space. Families welcome guests home for Christmas. And suddenly — the house that felt fine in September feels cramped in December.
It’s no surprise, then, that winter is now the busiest season in Ireland for log cabin extensions.
Whether it’s a warm home office, a spare bedroom, a teenager’s den, a rental unit, or a cosy playroom, more Irish homeowners are turning to log cabins as a fast, affordable, and energy-efficient way to extend their living space without months of disruption.
This guide explains why demand surges in winter, what’s driving the trend nationally, how much it costs, what planning rules apply, and why thousands of Irish families now view log cabins as the smarter alternative to traditional extensions.
1. The Winter Space Problem in Ireland
Winter changes how Irish homes are used. We spend more time indoors, entertain more, and work from home more. Here’s what’s behind the seasonal surge:
1.1 Remote Working Peaks in Winter
Hybrid work continues to dominate Ireland’s workforce, especially during colder months. Many homeowners simply don’t have a spare room that offers:
- Privacy
- Heat efficiency
- Quiet for meetings
- Fast setup
A dedicated cabin office solves this instantly — and without sacrificing a bedroom.
1.2 Children Spend Far More Time Indoors
Shorter days mean less outdoor play. Log cabins are becoming the modern version of the converted attic or converted garage — but far quicker, warmer, and more affordable.
Popular winter uses include:
- Playrooms
- Teen hangout rooms
- Music rooms
- Gaming rooms
- Hobby and craft spaces
1.3 Visiting Family and Guests
At Christmas, many Irish households welcome home:
- College students
- Family travelling from abroad
- Adult children returning temporarily
A warm, insulated log cabin provides independence and privacy — without the cost and disruption of a full home renovation.
1.4 The Rental & Passive Income Boom
Airbnb, long-term rental, and guest accommodation are increasingly attractive options for Irish homeowners facing rising mortgages and cost-of-living pressures.
A well-designed log cabin can become:
- Guest accommodation
- A long-term rental
- A granny flat
- A studio apartment
- A short-stay Airbnb
And unlike building an extension onto your home, you still keep full privacy.
2. Why Log Cabins Have Become Ireland’s Favourite Winter Extension
2.1 Fast Turnaround — Ready Within Weeks, Not Months
Traditional block-built extensions can take:
- 3–12 months to complete
- Require major disruption
- Often run over budget
- Need multiple contractors
A Timber Living cabin, by contrast, can be delivered and built in a matter of weeks. For homeowners who need space now, especially before Christmas, this speed is unbeatable.
2.2 Cost-Effective Compared to Traditional Extensions
With labour shortages and rising material costs, block-built extensions in Ireland can cost from:
- €2,200–€2,800 per m², often higher depending on finishes
A 30–40m² traditional extension can easily surpass €70,000–€95,000, and that’s before overruns.
By comparison:
- Timber Living’s cabins start at €26,000
- Popular 2-bed options begin at €42,000
- Large family-sized cabins start at €82,000
This makes them one of the most affordable ways to gain instant extra space.
2.3 Warm, Energy-Efficient, and Ideal for Irish Winters
Ireland’s damp, cold climate demands high-performance building materials. Timber cabins excel naturally because:
- Timber is a better insulator than block
- Our treated Nordic spruce performs exceptionally in wet climates
- Cabins heat quickly and retain heat effectively
- Running costs are significantly lower than most homeowners expect
Many families report their cabins being warmer than their main homes due to modern insulation and airtight build methods.
2.4 Minimal Disruption to Your Home
Extensions take over your house and garden for months.
A log cabin:
- Is built externally
- Does not disturb your main home
- Avoids internal demolition or renovation
- Eliminates dust, noise, and chaos
This is especially important during winter when the household is already under pressure.
2.5 Versatile for Every Stage of Life
Log cabins grow with you, adapting to your family’s needs at every stage:
- Young children → Playroom
- Teens → Den or study area
- Adults → Home office or gym
- Guests → Private accommodation
- Later years → A rental or granny flat
This is why many Irish homeowners now view cabins as futureproof extensions.
3. Planning Permission: What Irish Homeowners Need to Know
One of the biggest drivers behind the surge in cabin extensions is the 45m² planning exemption many homeowners can avail of — with specific conditions.
While every case varies, planning permission is often not required if:
- The cabin is under 25m² and used as non-habitable space (office/playroom)
- Or up to 45m² for certain uses, depending on interpretation and council requirements
- The cabin is placed behind the main house
- It does not reduce private open garden space below the minimum requirement
- It is not used as a separate dwelling
Important:
Planning permission is ultimately determined by your local council. Many homeowners consult with a planning expert or engineer to ensure compliance.
For habitable use — such as bedrooms, long-term rental, or guest accommodation — additional requirements may apply, including:
- Foundation and services
- Insulation and energy performance
- Access to water and waste
- Fire safety requirements
Many of our customers begin by contacting their local engineer and then returning to us to finalise their design.
4. How Much Does a Log Cabin Winter Extension Cost?
Pricing depends on:
- Size
- Insulation package
- Internal finishes
- Windows & doors
- Electrical and plumbing layouts
However, Irish homeowners typically choose from these popular categories:
4.1 One-Bed Log Cabins — From €26,000
Ideal for:
- Guests
- Teenage den
- Home office
- Studio space
- Hobby rooms
4.2 Two-Bed Log Cabins — From €42,000
Perfect for:
- Family accommodation
- Older parents
- Young adults returning home
- Rental income
4.3 Three-Bed Log Cabins — From €82,000
These are full homes — often chosen by:
- Large families
- Multi-generational households
- Homeowners seeking long-term rental income
- Those building a permanent, affordable home
4.4 Garden Cabins (Small Extensions) — From €9,813
Used for:
- Home office
- Gym
- Beauty room
- Therapy room
- Small business space
- Studio
Payment Options
Most homeowners are surprised to learn how easy it is to start:
- €4,000 deposit to secure your cabin
- The remaining balance is paid in three split payments across the build
This makes budgeting far easier than traditional construction.
5. Irish Market Trends: Why Winter 2025 Demand Is Surging
5.1 The Housing Crisis Continues
With house prices and rents still rising, more families are investing in extra space where they already live, rather than moving.
5.2 Multi-Generational Living Is Increasing
Parents, grandparents, and adult children are increasingly living together under one roof.
A cabin provides privacy, independence, and comfort without the cost of buying a secondary property.
5.3 The Rise of Home-Based Businesses
Ireland’s cottage-industry economy has exploded:
- Hairdressers
- Therapists
- PTs
- Makeup artists
- Music teachers
- Remote workers
A cabin allows entrepreneurs to build a business at home without altering the main home or renting a premises.
5.4 Energy Awareness Is Higher Than Ever
Homeowners want:
- Lower bills
- Better insulation
- More control over their heating
Cabins, with their high insulation and low running costs, fit perfectly into this shift.
6. Real Examples: What Irish Families Use Their Cabins For in Winter
From our recent builds, here are the most common winter use cases:
6.1 A Warm Home Office for Remote Workers
A quiet, heated cabin in the garden creates a physical and mental divide between work and home.
6.2 Teenager’s Private Space
Parents often say the cabin gives teenagers a safe place to relax, study, and socialise — without taking over the living room.
6.3 Guest Accommodation for the Holidays
Christmas visitors get a private, comfortable space, and homeowners avoid the stress of overcrowded rooms.
6.4 Rental Cabin for Extra Income
Many families rent out their cabin for:
- Airbnb
- Long-term tenants
- Seasonal workers
- Visiting relatives
It becomes an investment that pays for itself.
6.5 Extra Bedroom or Mini-Apartment for Elderly Family Members
Warm, accessible, and private — perfect for older parents who want independence but stay close.
6.6 Playrooms for Winter Months
A cabin becomes a warm, safe, dedicated play environment — keeping the main home tidy and quiet.
7. Comparing Log Cabins vs. Block-Built Extensions
| Feature | Log Cabin | Block-Built Extension |
|---|---|---|
| Build Time | Weeks | Months |
| Cost | €26k–€82k | €70k–€150k |
| Planning | Often exempt | Usually required |
| Disruption | Minimal | Major |
| Energy Efficiency | Very high | Varies |
| Flexibility | Can repurpose anytime | Fixed use |
| Aesthetic | Warm, natural, modern | Depends on build |
| Seasonal Demand | Peaks in winter | Low in winter due to weather |
The comparison makes one thing clear: for Irish families seeking space this winter, cabins offer unmatched value.
8. Why Winter Is the Best Time to Order Your Cabin
8.1 Avoid 2026 Price Increases
Material and labour costs rise each year. Ordering before year-end secures current pricing.
8.2 Faster Lead Times Before Spring Rush
Spring and summer are the busiest periods. Winter customers enjoy shorter queues and faster delivery.
8.3 Enjoy Your New Space By Early 2026
Order now → Build in weeks → Start the new year with more comfort.
9. Visit Timber Living — See the Cabins in Person
The best way to understand the warmth, insulation, and design of our cabins is to walk through them. That’s why thousands of Irish customers visit our showrooms before ordering.
📍 Showroom Locations
Tullow, Co. Carlow
+353 59 918 1039 / +353 86 821 4537
Boyle, Co. Roscommon
+353 86 817 0429
Carrigaline, Co. Cork
+353 87 646 4280





Recent Comments