Description
- product information
Basic frame 58 mm x 60 mm mortised (impregnated).
Bearing wood 40 mm x 60 mm (impregnated).
20 mm planed floorboards. - dimensions
3.93 mx 4.78 m 3 rooms
from 3.50 m house width: front – 0.80 m rear – 0.20 m side – 0.30 m
from 2.50 m house width: front – 0.50 m rear – 0.20 m laterally – 0.30 m - walls
115 mm walls made of prefabricated elements with 50 mm mineral wool insulation and foils. Interior paneling with 16 mm spruce profiled wood. Outer cladding with bottom cover formwork 100×20 mm. Special corner connections guarantee very good tightness against wind and rain.
- floor
Stable, impregnated and mortised base frame with floor joists and 20 mm tongue and groove planed floorboards. Alternatively with insulation between the joists.
- roof
Made of 20 mm profiled wood on glued purlins with 100 mm mineral wool insulation and foil. Interior paneling with 16mm profile wood, including eaves and gable panels. Roof construction also suitable for tile covering.
- door
Massive entrance door 90/198: frame mortised and glued with milled sealing profile and profile cylinder security lock. With insulating glass pane/bars.
- window
Insulating glass window with 1/hand turn/tilt fitting, milled sealing profile, aluminum rain rail and rungs.
- Wood
wood untreated.

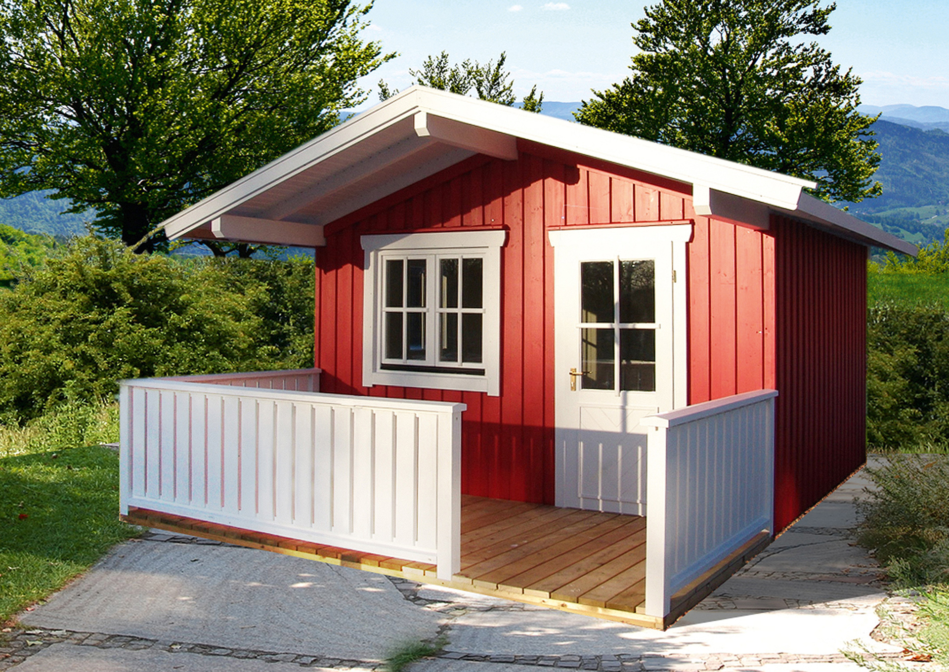
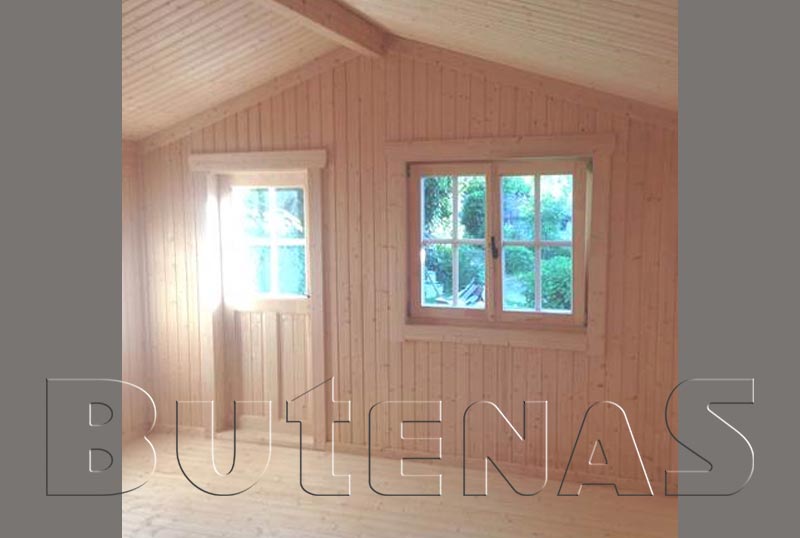
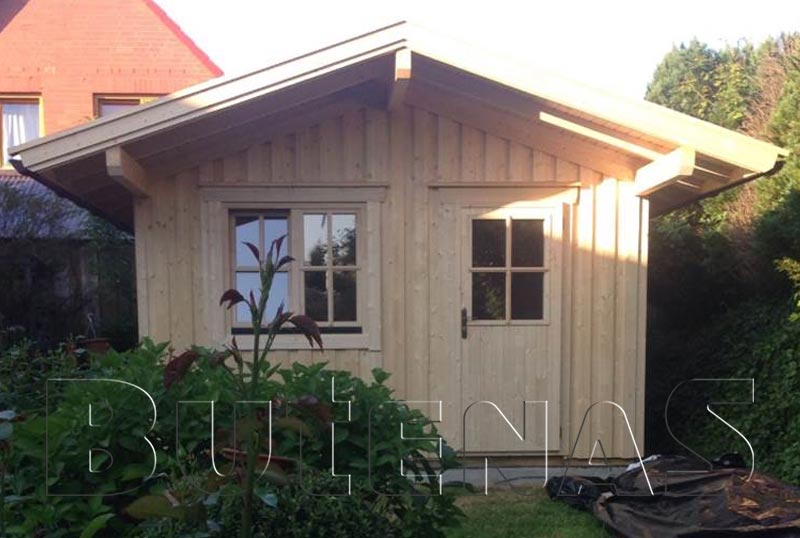
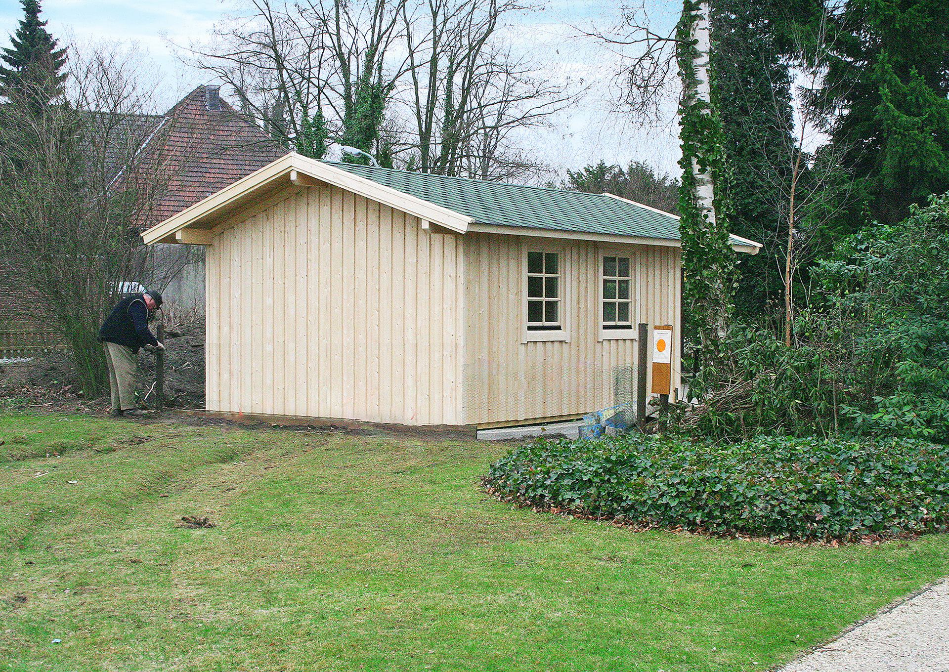
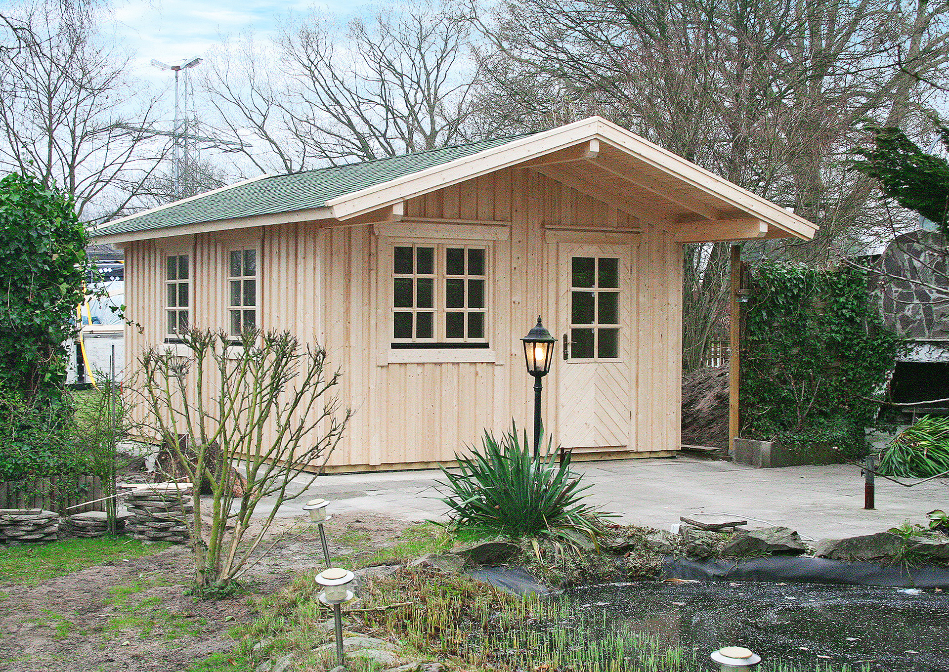
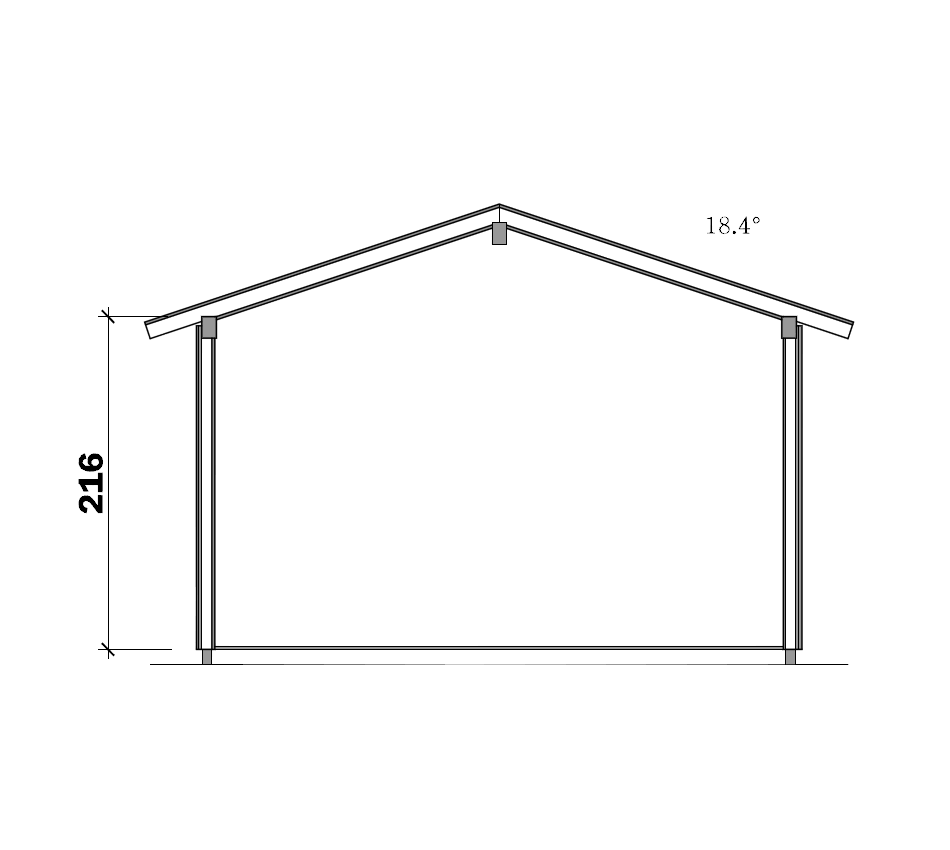
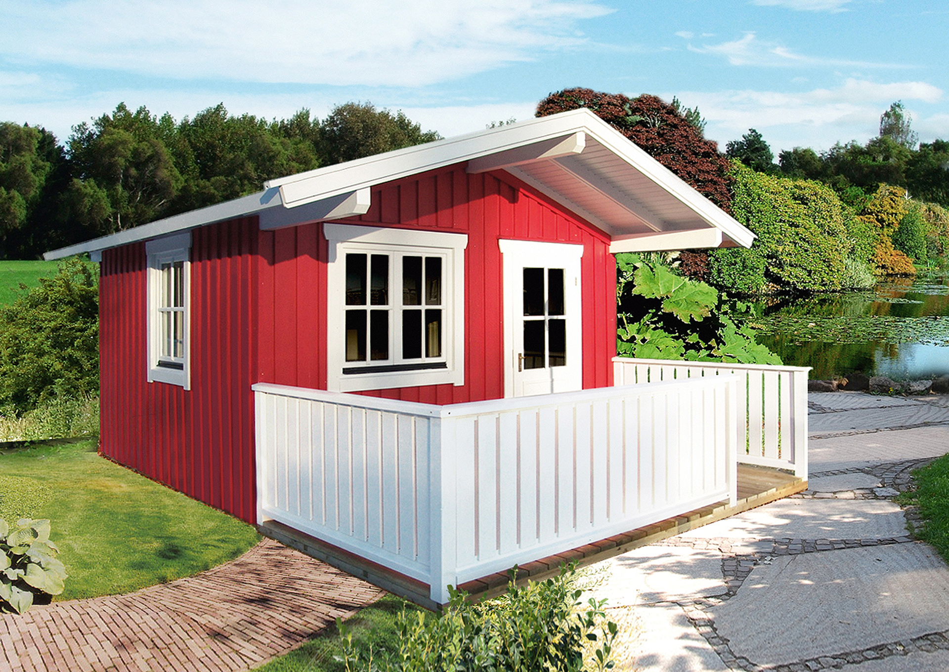
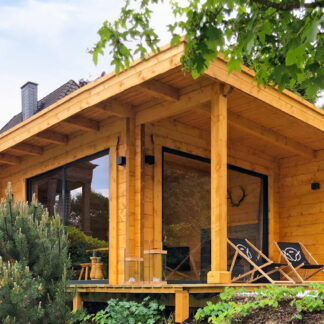
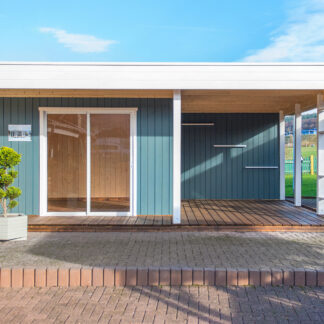
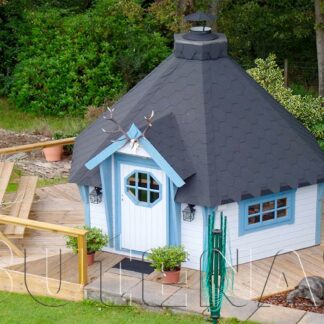
Reviews
There are no reviews yet.