Description
- dimensions
Roof overhang: front – 0.80 m rear – 0.30 m laterally – 0.30 m
roof pitch: approx. 0.8 – 1.9°
eaves height: 2.47 m - walls
Made of 45 mm / glued 60 mm / 95 mm Nordic spruce logs with multiple tongue and groove. The precisely fitting milling of the four-sided combed corners results in a special stability. Wall projections not decorated.
Incl.: Threaded rods, these keep the planks extra tight together for years. - floor
Stable, impregnated and mortised base frame with floor joists h-60 mm and 20 mm tongue and groove planed planks.
- roof
Made of 20 mm tongue and groove roof boarding and glued rafters including gable panels.
- door
Entrance door 98/200 made of white plastic, fully insulated glass with PZ security lock.
- window
1 tilt-sliding door 260/200 made of white plastic with full insulating glass. 1 wing to open, 1 wing fixed.
- Wood
wood untreated.

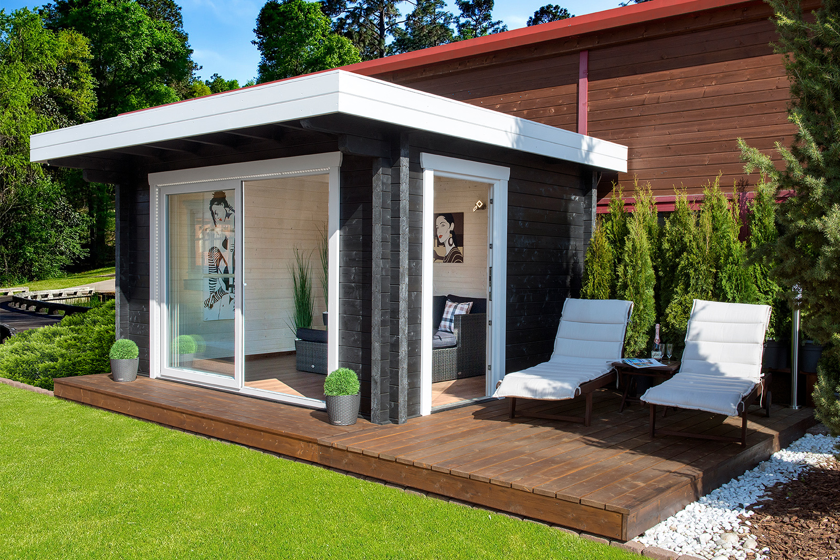
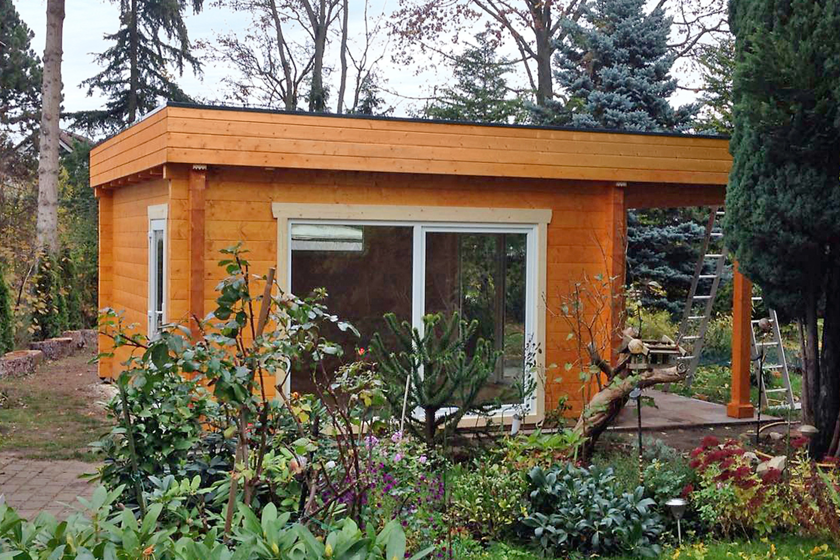
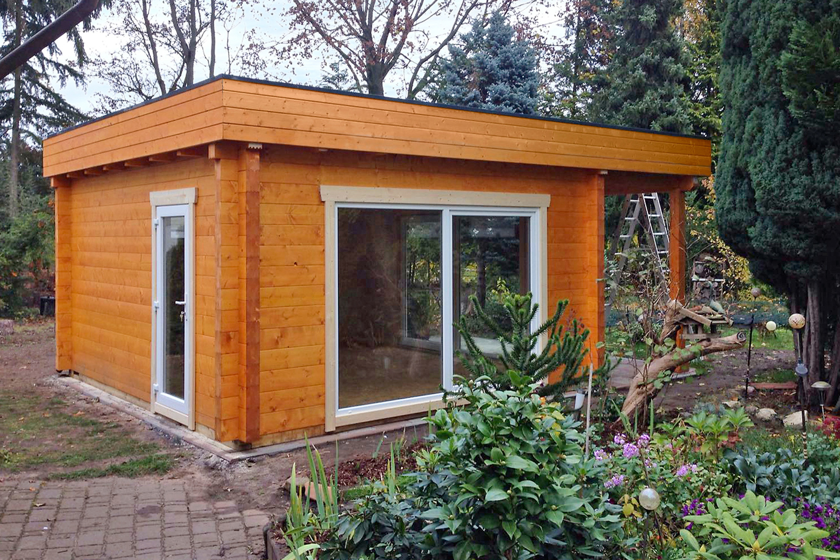
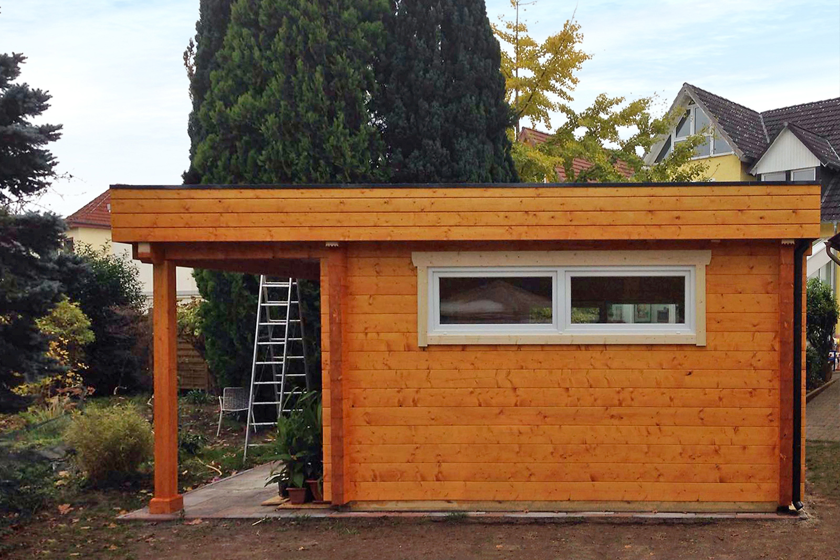


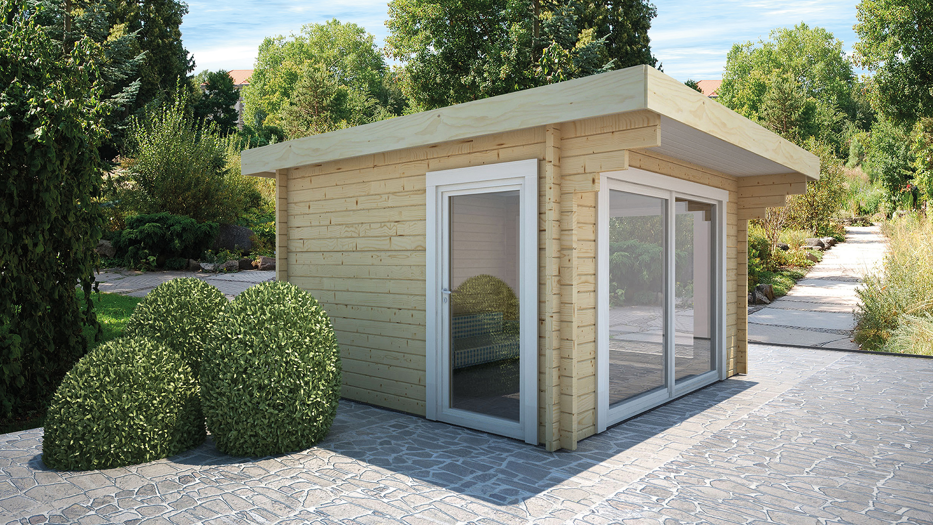
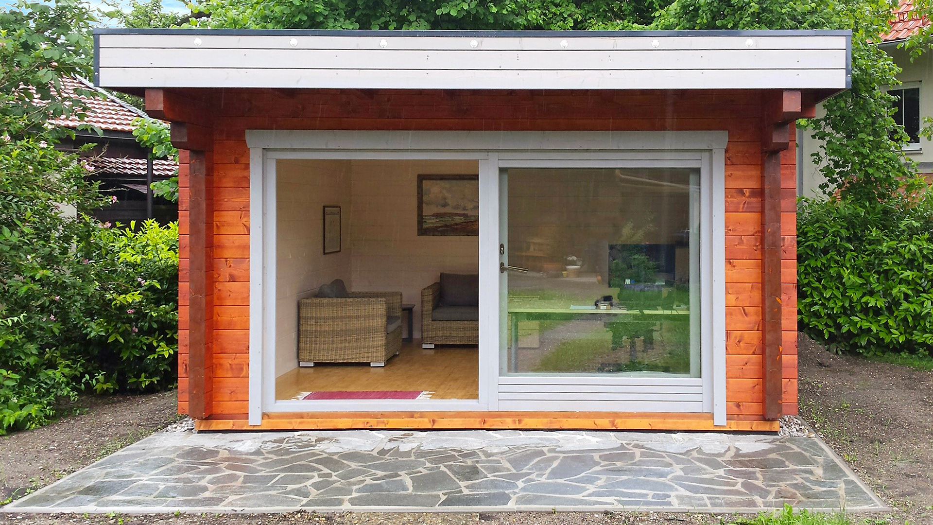


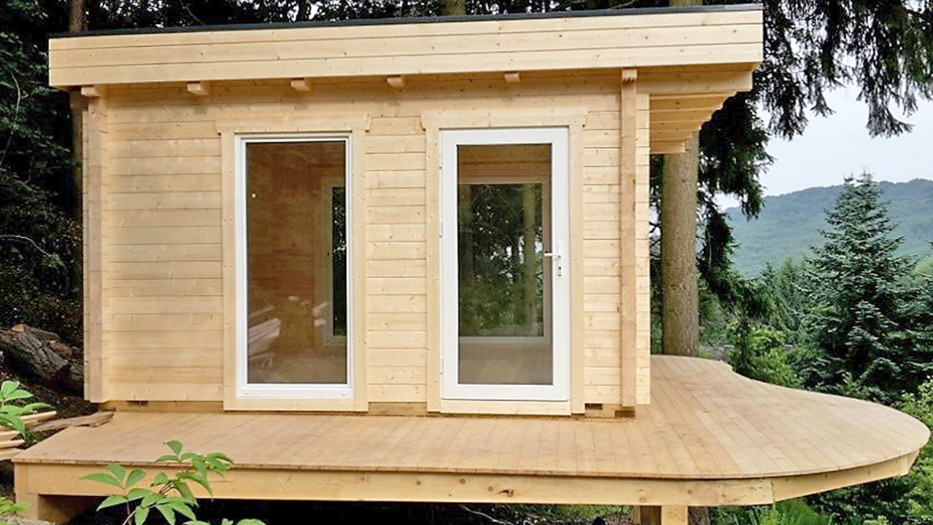
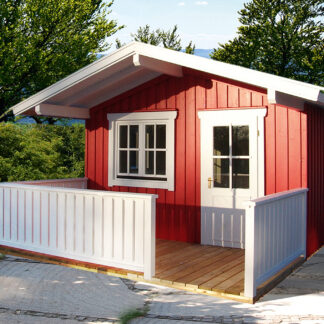
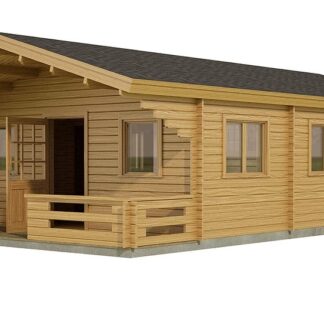
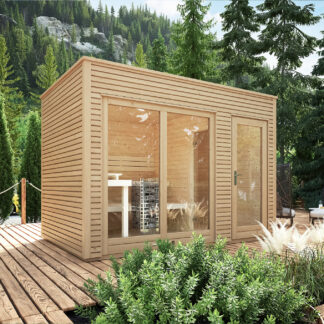
Reviews
There are no reviews yet.