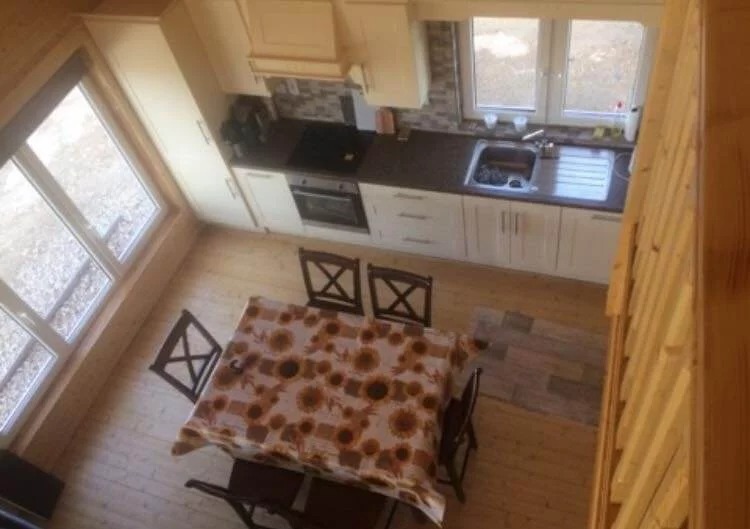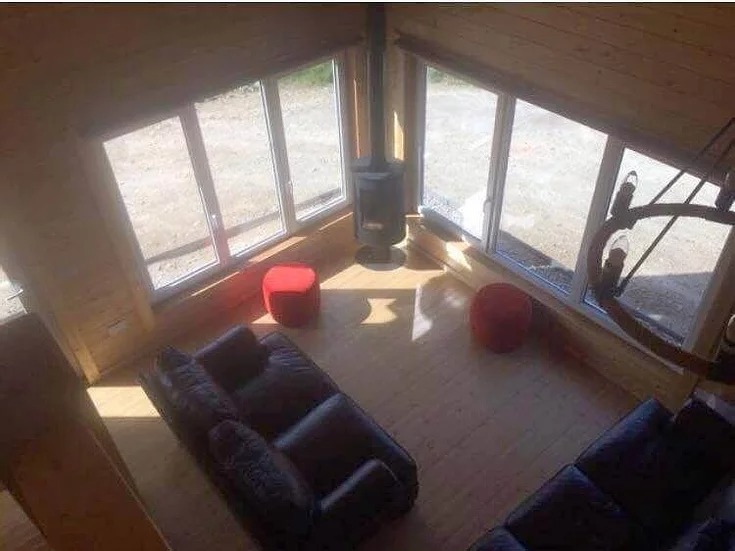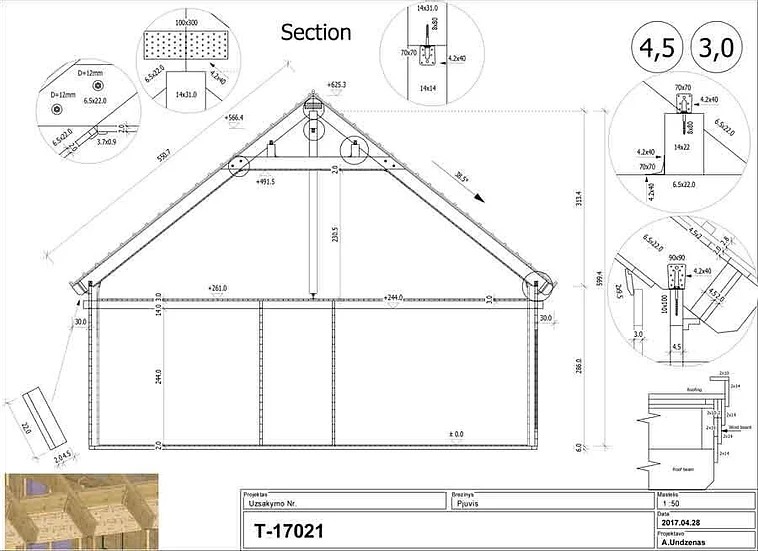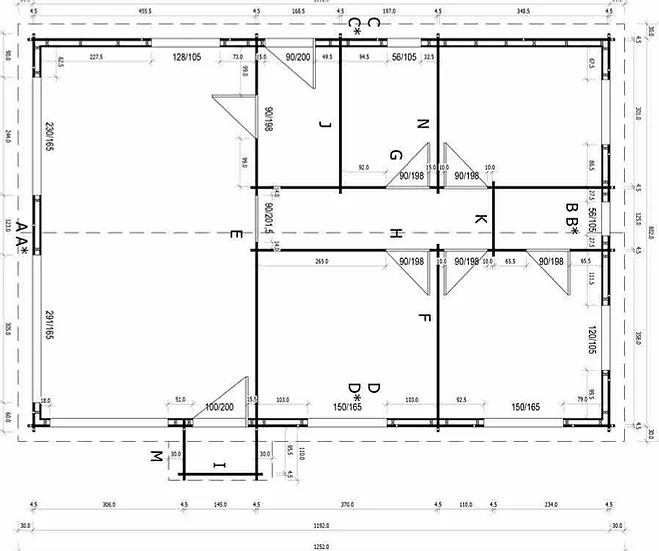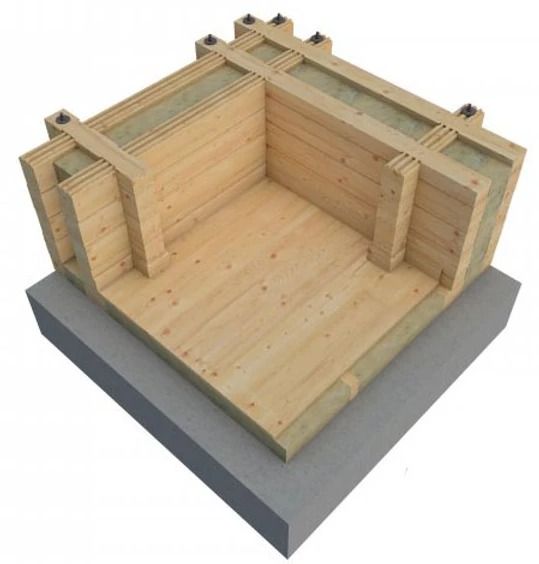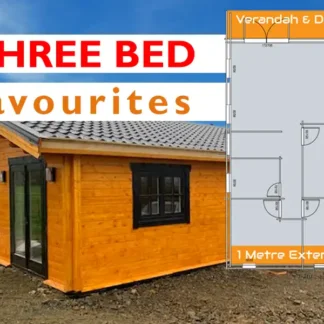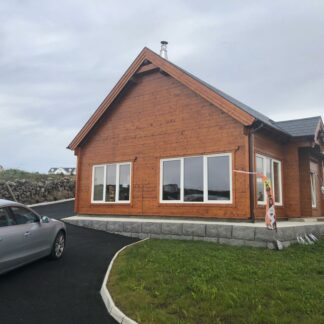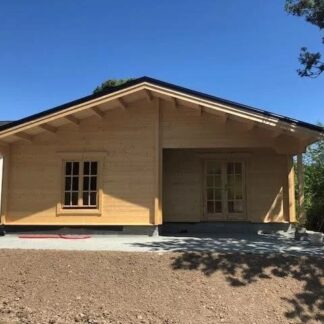Description
Perfect Family Home
The Durrow log cabin, with its four bedrooms and two bathrooms, is the perfect family home. If you are considering this, you could go to your planning office and show them the building. They will probably look for increased levels of insulation, and perhaps cement board on the exterior. If you want to learn more, please read our blog post about planning permission for log cabins.
Full Build
- 175mm Insulated Twin Wall (external walls)
- 100mm Metac Wall Insulation
- Internal Walls 45mm solid Timbers
- 22mm Ceiling T&G Timbers
- 100mm PIR (Polyisocyanurate) Roof Insulation
- Breathable Felt Membrane
- Timber battens, counter battens for roof finish.
- Black Metal Profile Roof Cover (Tile Effect Finish)
- Windows suitable for Living double glazed with tilt & turn opening system.(u-values on request)
- External Insulated Doors
- 6 Panel Solid Pine Internal Doors with Locking
- 25mm Timber T&G Floor Boards
- Pressure treated floor joist & wall plate.
- 50mm PIR (Polyisocyanurate) Floor Insulation
- Damp Proffing
- Window Boards, Skirting & Architraves
- Clamping metal rods on all corners and every 2 meters threaded from base timbers to roof level.
- Delivery & Build
- Construction Drawings
- Prices include VAT
- Not Included; Concrete Base, Electrics, Plumbing & Heating, Painting & Gutters


