Description
- dimensions
Wall thickness: 85 mm
Dimensions: 2.65 mx 4.85 m - walls
85 mm pre-assembled frame construction including built-in rock wool insulation with an internal vapor barrier on a solid base construction. Interior paneling and exterior paneling with 20 mm polar spruce profiled wood.
- floor
Impregnated base frame with joists h-6 cm and 20 mm tongue and groove planing boards.
- door
90/195 full insulating glass with aluminum threshold, sealing profile, handle/lock.
- Window
1 hand turn/tilt insulating glass window with milled sealing profile and aluminum rain rail.
- terrace
30 mm slotted floor on base frame.
- Wood
wood untreated.
Roof covering with bitumen shingles in black, red or green


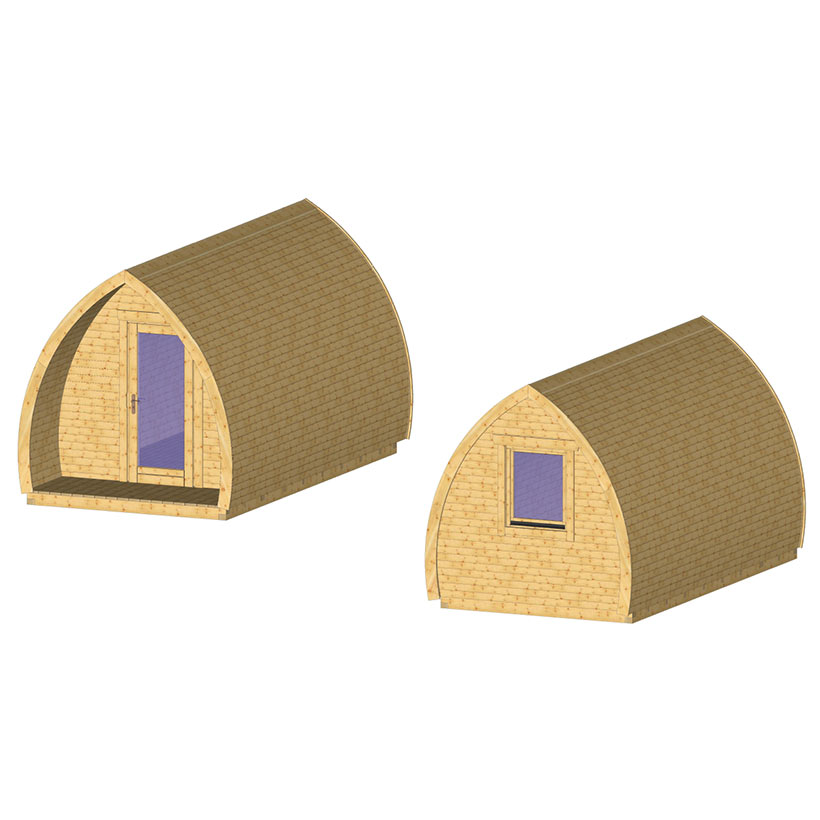
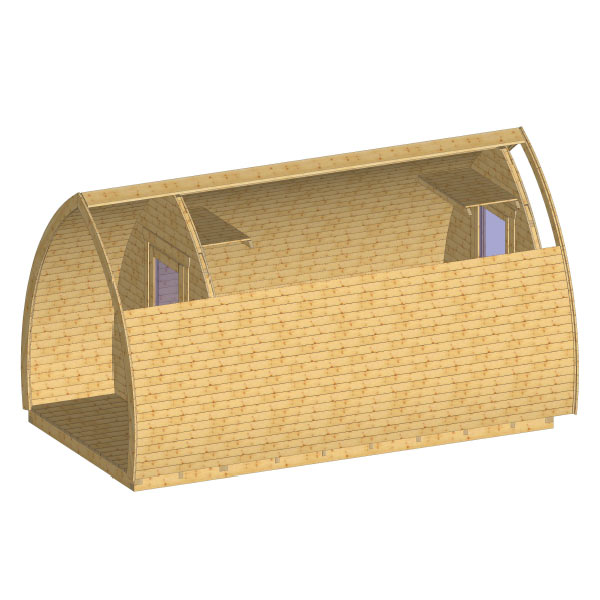
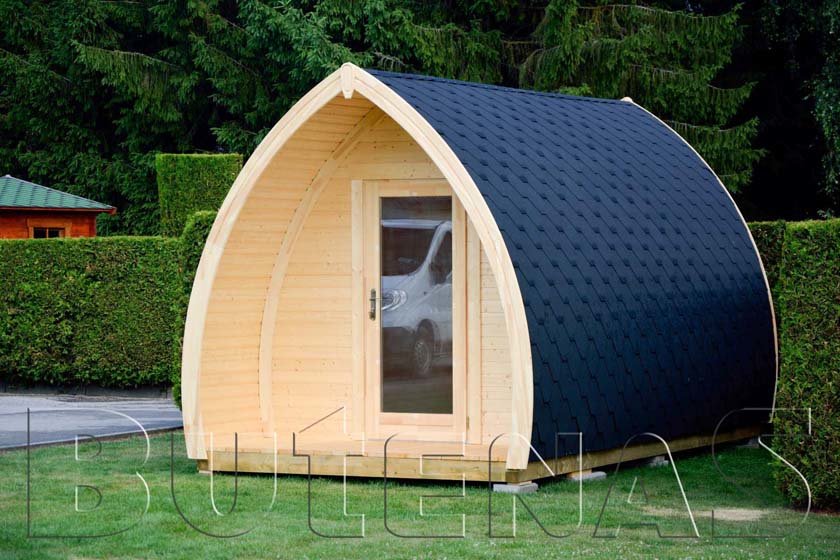







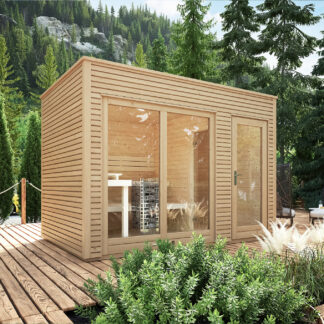
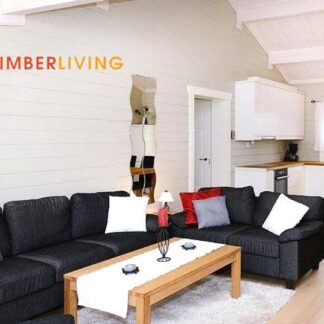
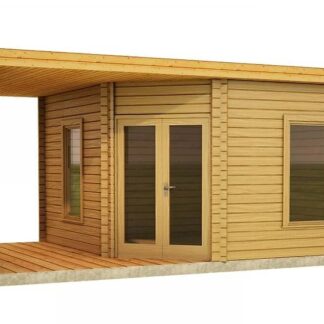
Reviews
There are no reviews yet.