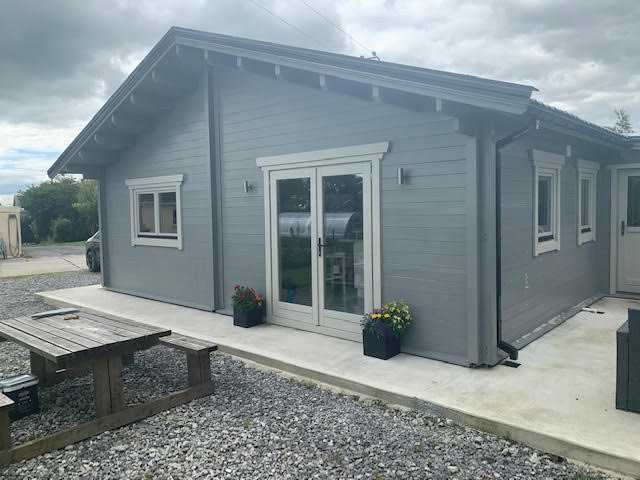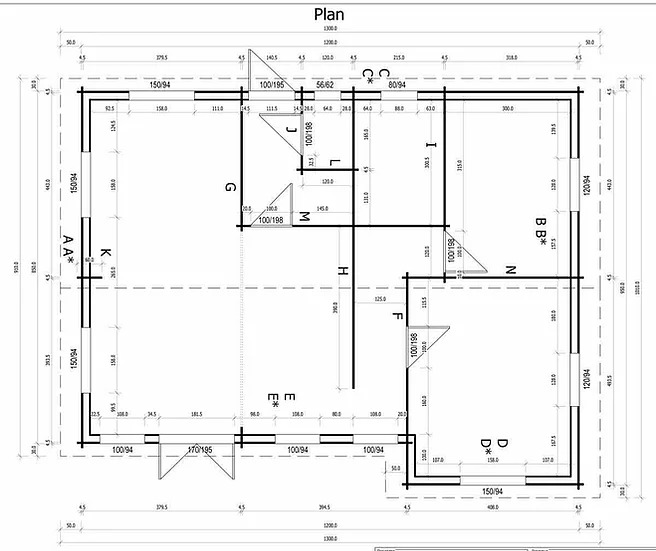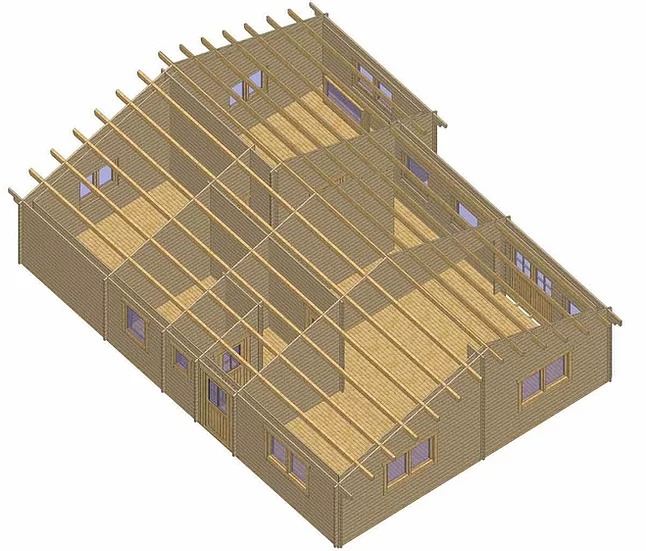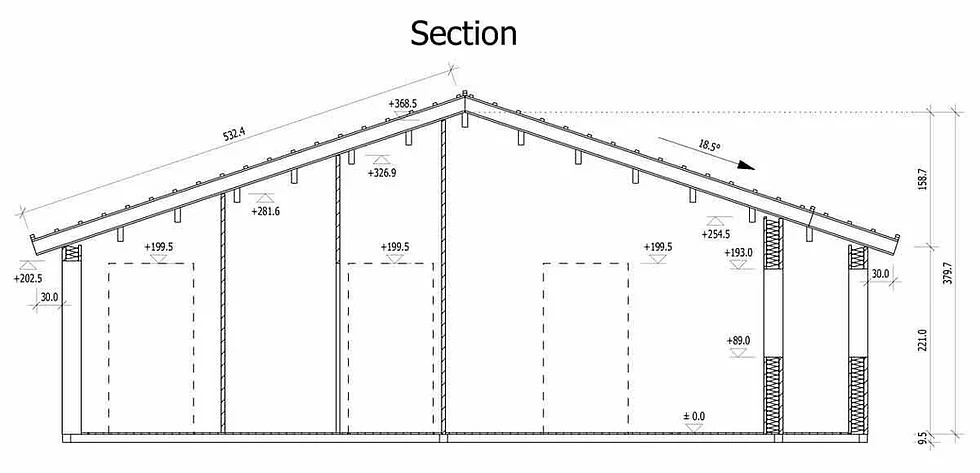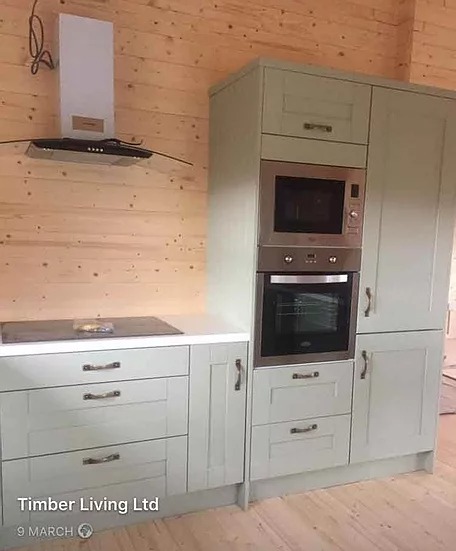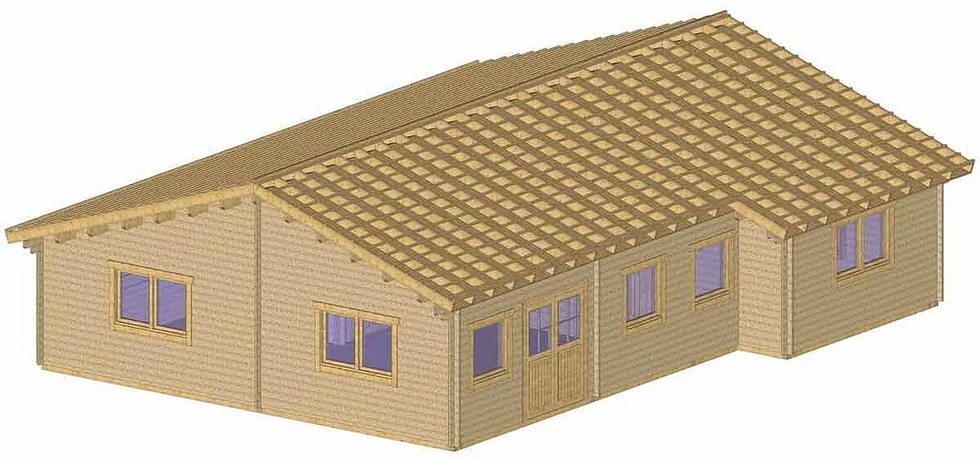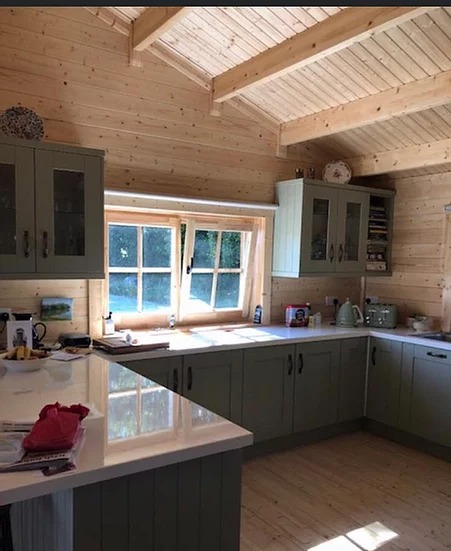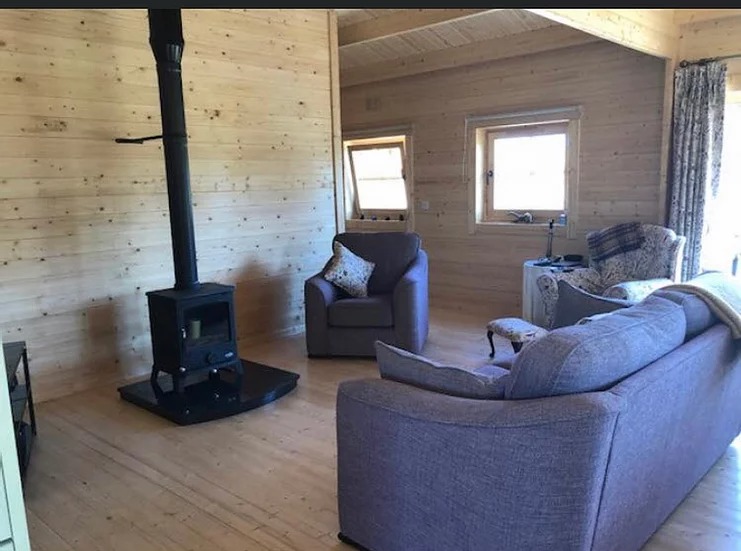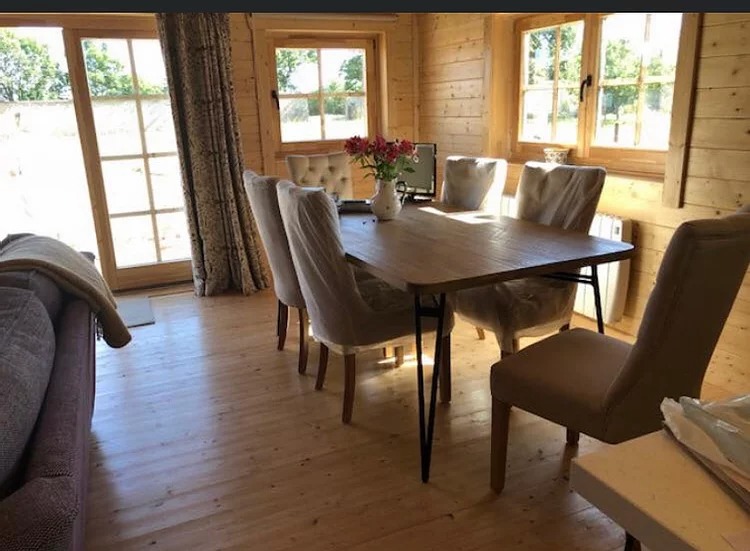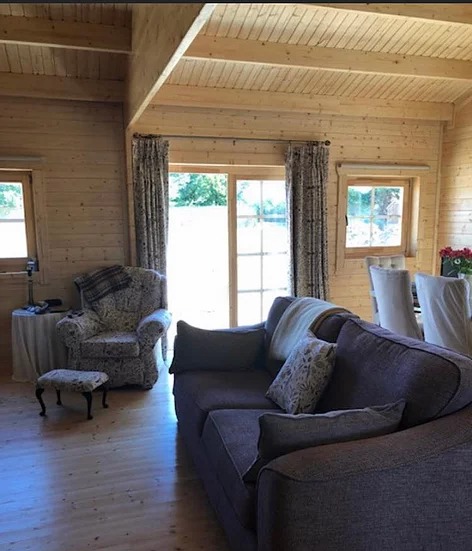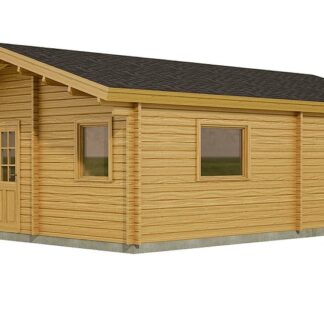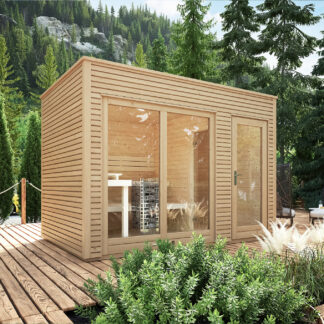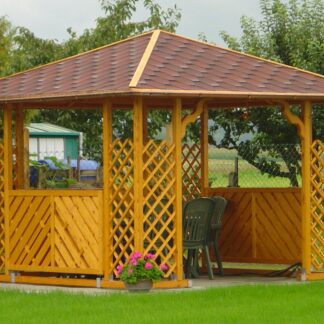Description
Full Build
- 175mm Insulated Twin Wall (external walls)
- 100mm Metac Wall Insulation
- Internal Walls 45mm solid Timber
- 22mm Ceiling T&G Timbers
- 100mm PIR (Polyisocyanurate) Roof Insulation
- Breathable Felt Membrane
- Timber battens, counter battens for roof finish.
- Black Metal Profile Roof Cover (Tile Effect Finish)
- Windows suitable for Living double glazed with tilt & turn opening system.(u-values on request)
- External Insulated Doors
- 6 Panel Solid Pine Internal Doors with Locking
- 25mm Timber T&G Floor Boards
- Pressure treated floor joist & wall plate.
- 50mm PIR (Polyisocyanurate) Floor Insulation
- Damp Proffing
- Window Boards, Skirting & Architraves
- Clamping metal rods on all corners and every 2 meters threaded from base timbers to roof level.
- Delivery & Build
- Construction Drawings
- Prices include VAT
- Not Included; Concrete Base, Electrics, Plumbing & Heating, Painting & Gutters
Flat Pack
- 175mm Twin Wall (external walls)
- Internal Walls 45mm solid Timber
- 22mm Ceiling T&G Timbers
- Timber battens, counter battens for roof finish.
- Windows suitable for Living double glazed with tilt & turn opening system.(u-values on request)
- External Insulated Doors
- 6 Panel Solid Pine Internal Doors with Locking
- 25mm Timber T&G Floor Boards
- Pressure treated floor joist & wall plate.
- Window Boards, Skirting & Architraves
- Clamping metal rods on all corners and every 2 meters threaded from base timbers to roof level.
- Construction Drawings
- Prices include VAT

