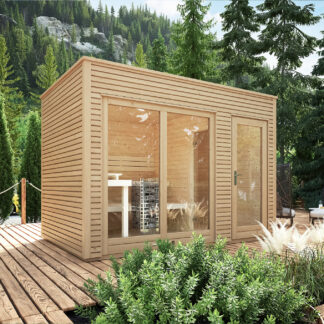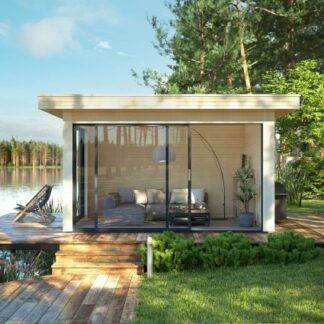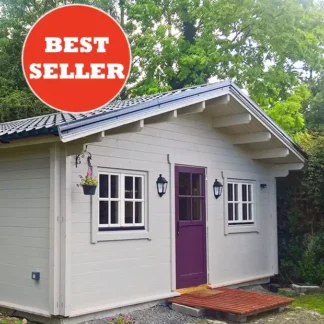Log cabin foundations – what’s best?
Your log cabin foundations are key if you want your log cabin to last a lifetime. The only way to be sure that there will be no settlement in your log cabin over the years is to put in a flat slab log cabin foundations. So, what are your log cabin foundation options? Building a log cabin on a set of piles or strip foundations is over complicated and costly.
Foundation for a log cabin – get it right
I have often heard the story that a few years ago there was a very good carpenter in West Munster who was hand-building bespoke design log cabins. He was doing a beautiful job, using the best timber and putting the finest care into the construction of the cabins. They were a sight to see when they were first built.
Unfortunately, this builder did not have the correct log cabin foundations. He built his cabins on an array of blocks which are not property-footed. Over a period of time, the blocks shifted as the log cabins settled. This led to severe structural deterioration of the cabins and of course, the customers were very unhappy. The carpenter was soon out of business.
How to build a foundation for a log cabin
Any reasonably competent builder will know how to build your log cabin foundation. Just tell them you’re looking for a concrete slab for a log cabin. Your base needs to be level and square and to specific dimensions which we will supply to you. Your log cabin foundations will be 10 mm shorter than the cabin on each edge. Your cabin will therefore overhang the base by 10 mm all around.
We also ran a throated sill all around the foot of the cabin to throw the water away from the log cabin base. This means that water will not pool underneath the cabin. This ensures that there is no opportunity for rot to start developing in the base timbers.
You will need to put a Radon barrier and venting system beneath your log cabin foundations. Again, this is something your builder should be very familiar with. We will supply a damp-proof course which goes onto the surface of the base.
Along with the base dimensions, we will also supply you and your builder with detailed drawings of the cabin itself, so that you can decide where you want to locate all inlet and outlet pipes, for water and sewage.
Log Cabin Base Specifications
For a standard, single-storey cabin, we require a base 6-inch 804 hardcore and 5-inch concrete. (30-33 N concrete.)
This log cabin foundation specification will suit all of Timber Living’s Log Cabins Ireland, from our one-bedroom log cabins, all the way up to the four-bed bespoke log cabins. Our timber-frame buildings, designed for planning permission, require a different base.
All of our log cabins require a base that is ten millimetres shorter on all sides than the wood which sits on top of it. In other words, the log cabin will overhang the foundation by 10mm all around. The purpose of this overhang is to ensure that the log cabin is never sitting in water. To further guarantee this, we include a throated rain sill which runs all around the base of the cabin, throwing water which runs down the walls away from the base of the cabin.
Foundations for smaller single-room log cabins
If you’re building a single-room cabin, less than 25 square metres, you can build a simple timber frame base for a log cabin.
You will need rows of blocks, maximum of one metre apart. On top of this, you will need log cabin foundation beams – lengths of 4″ x 3″ treated timber, at 800mm centres, running perpendicular to the rows of block.
On top of this, we need a marine plywood platform to the dimensions required. The function of the plywood is to support the underfloor insulation. This platform needs to be level and square.
Log Cabin Base Drawings
If you decide to buy your log cabin from us at TimberLiving, we will supply you with drawings of your cabin, including an accurately dimensioned drawing of your log cabin foundations. so that you can determine where you want to bring in water and sewerage lines. If you have any questions about any of these technical details, be sure to give us a call.
Or you can discuss any of these issues with our teams around the country
- Fergus and Valerie in Tullow, Co Carlow (05991 81039)
- Conor in Boyle, Co Roscommon and Galway (086 817 0429)
- Donal in Carrigaline, Co Cork and Limerick (087 6464 280)
Building the correct log cabin foundations is just the first step in creating your log cabin. You will need lots of information on painting (actually, staining) your cabin, installing electrics and plumbing, guttering and ongoing maintenance of your log cabin (which is not a particularly big task, you’ll be glad to hear!)
We have articles on all of the most important questions that people ask, and some more obscure articles too! And if you find we haven’t discovered a particular topic related to log cabins, please let us know.
Check out our blog for all of the information you’re going to need. Or better still, come and visit us at our nationwide showrooms in Cork, Boyle, Tullow, Galway and Limerick.
You’ll find our staff extremely helpful and knowledgeable on all subjects and details around log cabins – including log cabin foundations!




Hi,
Am very curious about additional costs to the construction i.e price per square metre of concrete base and plumbing / wiring etc. Could you give me some quote please? Am currently looking at the ESKER model with most interest. Do you have a waiting list ? and what is your average construction time period please?
Thanks a mil,
D
Apologies, but we cannot give prices for base, plumbing etc, as we do not carry these out.
Not sure which model the ESKER is. Are you on to the right company?